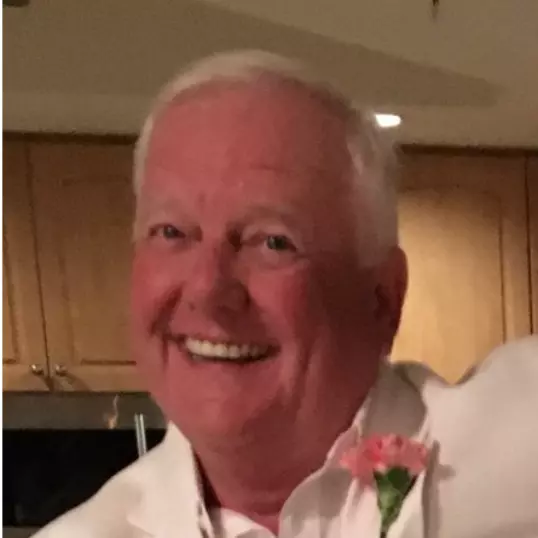$500,000
$500,000
For more information regarding the value of a property, please contact us for a free consultation.
4 Beds
3 Baths
2,566 SqFt
SOLD DATE : 04/06/2022
Key Details
Sold Price $500,000
Property Type Single Family Home
Sub Type Single Family Residence
Listing Status Sold
Purchase Type For Sale
Square Footage 2,566 sqft
Price per Sqft $194
Subdivision Cottage Sites Of Useppa
MLS Listing ID 222011911
Sold Date 04/06/22
Style Two Story
Bedrooms 4
Full Baths 2
Half Baths 1
Construction Status Resale
HOA Fees $126/mo
HOA Y/N Yes
Annual Recurring Fee 1512.0
Year Built 2019
Annual Tax Amount $4,551
Tax Year 2021
Lot Size 4,116 Sqft
Acres 0.0945
Lot Dimensions Appraiser
Property Sub-Type Single Family Residence
Property Description
Spectacular 2019 DR Horton's two story home with lots of upgrades. First floor offers an invited open concept plan
(Kitchen-Dining-Living and 1/2 Bath) are leading you towards the beautiful and spacious kitchen's island. Top of the line stainless steel appliances, back splash, white cabinets and quartz countertops are some of the updates just to name a few. As you find your way to the second floor, you'll notices the patterned porcelain tile through out the entire home. The second level offers all four bedrooms and two full baths, as well as an extra loft space at the end of the stairs. The home is conveniently located with shops, restaurants and main highways just minutes away.
Location
State FL
County Manatee
Community Cottage Sites Of Useppa
Area Oa01 - Out Of Area
Rooms
Bedroom Description 4.0
Interior
Interior Features Dual Sinks, French Door(s)/ Atrium Door(s), Kitchen Island, Living/ Dining Room, Pantry, Shower Only, Separate Shower, Walk- In Pantry, Loft
Heating Central, Electric
Cooling Central Air, Ceiling Fan(s), Electric
Flooring Tile
Furnishings Unfurnished
Fireplace No
Window Features Sliding,Window Coverings
Appliance Dishwasher, Electric Cooktop, Freezer, Disposal, Ice Maker, Microwave, Refrigerator, RefrigeratorWithIce Maker
Laundry Inside
Exterior
Exterior Feature Fence, None, Patio
Parking Features Attached, Driveway, Garage, Paved, Garage Door Opener
Garage Spaces 2.0
Garage Description 2.0
Community Features Non- Gated
Utilities Available Cable Available
Amenities Available Park
Waterfront Description None
Water Access Desc Public
View Landscaped
Roof Type Shingle
Porch Patio
Garage Yes
Private Pool No
Building
Lot Description Cul- De- Sac
Faces West
Story 2
Entry Level Two
Sewer Public Sewer
Water Public
Architectural Style Two Story
Level or Stories Two
Structure Type Block,Concrete,Stucco
Construction Status Resale
Schools
Elementary Schools William H. Bashaw Elementary
Middle Schools Carlos E. Haile Middle
High Schools Braden River High
Others
Pets Allowed Call, Conditional
HOA Fee Include Cable TV,Internet
Senior Community No
Tax ID 1123703909
Ownership Single Family
Security Features Fenced,Security System,Smoke Detector(s)
Acceptable Financing All Financing Considered, Cash
Listing Terms All Financing Considered, Cash
Financing Conventional
Pets Allowed Call, Conditional
Read Less Info
Want to know what your home might be worth? Contact us for a FREE valuation!

Our team is ready to help you sell your home for the highest possible price ASAP






