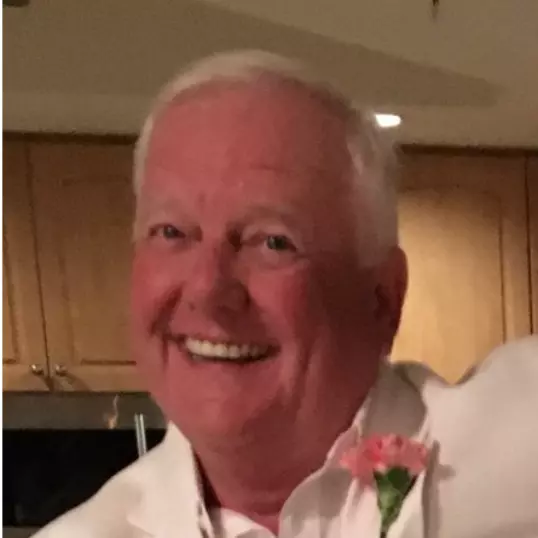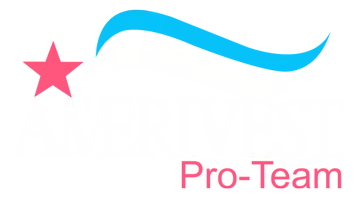$405,000
$407,900
0.7%For more information regarding the value of a property, please contact us for a free consultation.
3 Beds
2 Baths
1,697 SqFt
SOLD DATE : 05/31/2023
Key Details
Sold Price $405,000
Property Type Single Family Home
Sub Type Single Family Residence
Listing Status Sold
Purchase Type For Sale
Square Footage 1,697 sqft
Price per Sqft $238
Subdivision Cape Coral
MLS Listing ID 223026326
Sold Date 05/31/23
Style Ranch,One Story,Split Level
Bedrooms 3
Full Baths 2
Construction Status Resale
HOA Y/N No
Year Built 2004
Annual Tax Amount $1,117
Tax Year 2022
Lot Size 10,628 Sqft
Acres 0.244
Lot Dimensions Appraiser
Property Sub-Type Single Family Residence
Property Description
Lovingly cared & meticulously maintained for by its owners, this 3 bedroom, 2 full bath, Pool home with a fully screened-in and extended lanai is ready & awaiting you... The welcoming open layout provides a refreshing view of the pool as you enter. The spacious fl plan flows from the living room into the dining & kitchen area, which offers a gorgeous granite countertop, great pantry, white cabinetry, and ample space to entertain family and friends. The split bedrooms have the owner's suite and bath on one side, with 2 separate closets and slider doors overlooking the pool. The bedrooms on the other side share a second bath that is also accessible to the pool lanai. With a newer roof, and all hurricane-resistance windows the home suffered zero impact. Throughout the home, you also see beautiful tile & wood laminate flooring, recently painted walls, newer A/C, a new washer/ dryer, an attached 2-car garage, plenty of closet space, and beautiful landscaping. Conveniently Located near dining, shops, & hospitals. You will immediately fall in love with this bright, move-in-ready home; don't delay to check it out and make this your new sunshine retreat!
Location
State FL
County Lee
Community Cape Coral
Area Cc41 - Cape Coral Unit 37-43, 48, 49
Rooms
Bedroom Description 3.0
Interior
Interior Features Bedroom on Main Level, Breakfast Area, Living/ Dining Room, Main Level Primary, Pantry, See Remarks, Vaulted Ceiling(s), Split Bedrooms
Heating Central, Electric
Cooling Central Air, Ceiling Fan(s), Electric
Flooring Laminate, Tile, Wood
Furnishings Unfurnished
Fireplace No
Window Features Impact Glass
Appliance Dryer, Dishwasher, Range, Refrigerator, Water Purifier, Washer
Exterior
Exterior Feature Other
Parking Features Attached, Circular Driveway, Garage
Garage Spaces 2.0
Garage Description 2.0
Pool In Ground
Community Features Non- Gated
Utilities Available Cable Available
Amenities Available See Remarks, Satellite TV
Waterfront Description None
Water Access Desc Well
View Landscaped
Roof Type Shingle
Garage Yes
Private Pool Yes
Building
Lot Description See Remarks
Faces West
Story 1
Entry Level Multi/Split
Sewer Septic Tank
Water Well
Architectural Style Ranch, One Story, Split Level
Level or Stories Multi/Split
Unit Floor 1
Structure Type Block,Concrete,Stucco
Construction Status Resale
Others
Pets Allowed Yes
HOA Fee Include Internet,Irrigation Water
Senior Community No
Tax ID 02-44-23-C2-02682.0050
Ownership Single Family
Security Features None,Smoke Detector(s)
Acceptable Financing All Financing Considered, Cash, FHA
Listing Terms All Financing Considered, Cash, FHA
Financing FHA
Pets Allowed Yes
Read Less Info
Want to know what your home might be worth? Contact us for a FREE valuation!

Our team is ready to help you sell your home for the highest possible price ASAP
Bought with Beattie Realty Team






