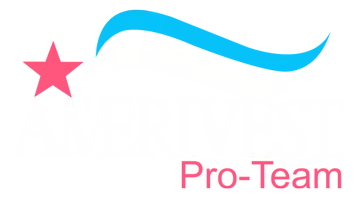$660,000
$650,000
1.5%For more information regarding the value of a property, please contact us for a free consultation.
4 Beds
2 Baths
1,961 SqFt
SOLD DATE : 05/02/2022
Key Details
Sold Price $660,000
Property Type Single Family Home
Sub Type Single Family Residence
Listing Status Sold
Purchase Type For Sale
Square Footage 1,961 sqft
Price per Sqft $336
Subdivision Cape Coral
MLS Listing ID 222025716
Sold Date 05/02/22
Style Ranch,One Story
Bedrooms 4
Full Baths 2
Construction Status New Construction
HOA Y/N No
Year Built 2022
Annual Tax Amount $2,773
Tax Year 2021
Lot Size 10,018 Sqft
Acres 0.23
Lot Dimensions Survey
Property Sub-Type Single Family Residence
Property Description
NEW CONSTRUCTION - Move-in ready early May. Open concept 4 Bedroom pool home with highly sought-after Western rear exposure in a million-dollar gulf access home neighborhood. Impact glass windows and doors. Tile floors throughout the home. The split bedroom floor plan offers privacy. Hall bath with access from pool/lanai. 10'4" ceiling in the main living area. Double tray ceiling in the great room. 12' wide slider to the outdoor living area. Kitchen includes 42” tall cabinets with dovetail drawers, soft-close doors, trash/recycling bins, a large island with space for seating, granite countertops, tile backsplash, and stainless steel appliances package with a french door refrigerator and wine/beverage cooler. Master bedroom with tray ceiling and sliding glass doors that open to the lanai. Master bath with dual sink granite countertop, large shower, private water closet, and large walk-in closet. Granite countertops in secondary bath. Laundry room with sink. Designer LED lighting package. Large private lanai with pool, pavers, and screen enclosure. The pool includes a 5' sitting shelf with bubbler. Paver driveway and epoxy coated garage floor. Floritam sod with irrigation system.
Location
State FL
County Lee
Community Cape Coral
Area Cc43 - Cape Coral Unit 58, 59-61, 76,
Rooms
Bedroom Description 4.0
Interior
Interior Features Bedroom on Main Level, Tray Ceiling(s), Dual Sinks, Entrance Foyer, Kitchen Island, Living/ Dining Room, Main Level Primary, Pantry, Shower Only, Separate Shower, Cable T V, Walk- In Pantry, Split Bedrooms
Heating Central, Electric
Cooling Central Air, Electric
Flooring Tile
Furnishings Unfurnished
Fireplace No
Window Features Single Hung,Impact Glass
Appliance Dishwasher, Freezer, Disposal, Ice Maker, Microwave, Range, Refrigerator, RefrigeratorWithIce Maker, Wine Cooler
Laundry Washer Hookup, Dryer Hookup, Inside, Laundry Tub
Exterior
Exterior Feature Security/ High Impact Doors, Sprinkler/ Irrigation
Parking Features Attached, Driveway, Garage, Paved, Garage Door Opener
Garage Spaces 3.0
Garage Description 3.0
Pool Concrete, In Ground, Screen Enclosure
Utilities Available Cable Available
Amenities Available None
Waterfront Description None
Water Access Desc Assessment Unpaid,Public
Roof Type Shingle
Garage Yes
Private Pool Yes
Building
Lot Description Rectangular Lot, Sprinklers Automatic
Faces East
Story 1
Sewer Assessment Unpaid, Public Sewer
Water Assessment Unpaid, Public
Architectural Style Ranch, One Story
Unit Floor 1
Structure Type Block,Metal Frame,Concrete,Stucco
New Construction Yes
Construction Status New Construction
Schools
Elementary Schools School Choice
Middle Schools School Choice
High Schools School Choice
Others
Pets Allowed Yes
HOA Fee Include None
Senior Community No
Tax ID 07-44-23-C3-04169.0450
Ownership Single Family
Security Features None,Smoke Detector(s)
Acceptable Financing All Financing Considered, Cash
Listing Terms All Financing Considered, Cash
Financing Cash
Pets Allowed Yes
Read Less Info
Want to know what your home might be worth? Contact us for a FREE valuation!

Our team is ready to help you sell your home for the highest possible price ASAP
Bought with Amerivest Realty






