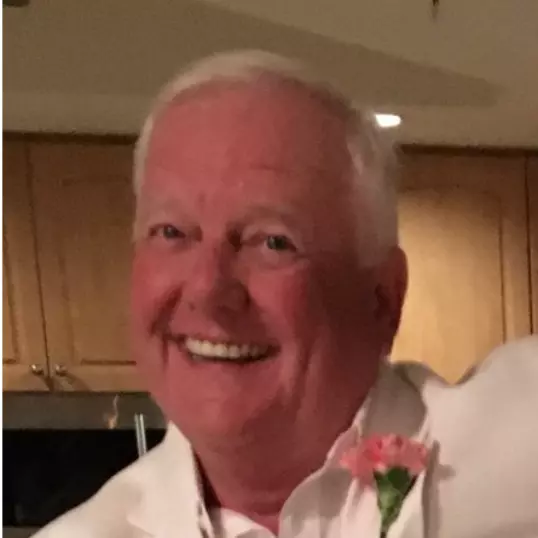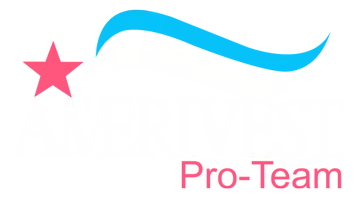$430,000
$424,900
1.2%For more information regarding the value of a property, please contact us for a free consultation.
4 Beds
2 Baths
2,526 SqFt
SOLD DATE : 05/17/2021
Key Details
Sold Price $430,000
Property Type Single Family Home
Sub Type Single Family Residence
Listing Status Sold
Purchase Type For Sale
Square Footage 2,526 sqft
Price per Sqft $170
Subdivision Cape Coral
MLS Listing ID 221022713
Sold Date 05/17/21
Style Ranch,One Story
Bedrooms 4
Full Baths 2
Construction Status Resale
HOA Y/N No
Year Built 2005
Annual Tax Amount $4,517
Tax Year 2020
Lot Size 10,018 Sqft
Acres 0.23
Lot Dimensions Appraiser
Property Sub-Type Single Family Residence
Property Description
Beautifully landscaped, large, well-maintained and move-in ready! Open concept floor plan with 12 ft ceilings, 4 beds, 2 bath, 3 car gar pool home. Perfect for your family or for entertaining. Large kitchen has wood cabinetry, solid surface counters & rolling island. Cabinets galore. Owner's suite: oversized bedroom, 2 walk-in closets, large walk through shower, dual sinks, separate soaking tub and water closet. All bedrooms are large–2 have walk in closets. Laundry/mud room with storage space. Attic storage. The screened-in lanai has a pool with lights, fountains, hot tub & outdoor kitchen (built-in grill, fridge, sink and granite countertops). Privacy fence surrounds the backyard. 3rd stall of the garage has been converted to interior space and can easily be returned to use for a car at buyers request. Roof replaced in 2019, whole house water purification, Security system & Smart technology. Security fencing for pool. Shutter panels for many windows/
Location
State FL
County Lee
Community Cape Coral
Area Cc31 - Cape Coral Unit 17, 31-36,
Direction North
Rooms
Bedroom Description 4.0
Interior
Interior Features Attic, Breakfast Bar, Built-in Features, Bathtub, Tray Ceiling(s), Dual Sinks, Entrance Foyer, Family/ Dining Room, French Door(s)/ Atrium Door(s), High Ceilings, Jetted Tub, Kitchen Island, Living/ Dining Room, Main Level Primary, Pantry, Pull Down Attic Stairs, Separate Shower, Cable T V, Vaulted Ceiling(s), Walk- In Closet(s), Wired for Sound
Heating Central, Electric
Cooling Central Air, Ceiling Fan(s), Electric
Flooring Laminate, Tile
Equipment Reverse Osmosis System
Furnishings Unfurnished
Fireplace No
Window Features Single Hung,Window Coverings
Appliance Dishwasher, Freezer, Disposal, Range, Refrigerator, Water Purifier, Water Softener
Laundry Washer Hookup, Dryer Hookup, Inside, Laundry Tub
Exterior
Exterior Feature Outdoor Kitchen, Shutters Manual
Parking Features Attached, Garage, Garage Door Opener
Garage Spaces 3.0
Garage Description 3.0
Pool Concrete, In Ground, Outside Bath Access, Screen Enclosure
Community Features Non- Gated
Utilities Available Cable Available, High Speed Internet Available, Underground Utilities
Amenities Available Guest Suites
Waterfront Description None
Water Access Desc Well
View Pool
Roof Type Shingle
Garage Yes
Private Pool Yes
Building
Lot Description Rectangular Lot
Faces North
Story 1
Sewer Septic Tank
Water Well
Architectural Style Ranch, One Story
Structure Type Block,Concrete,Stucco
Construction Status Resale
Schools
Elementary Schools School Choice
Middle Schools School Choice
High Schools School Choice
Others
Pets Allowed Yes
HOA Fee Include Laundry
Senior Community No
Tax ID 36-43-23-C3-02477.0100
Ownership Single Family
Security Features Security System,Smoke Detector(s)
Acceptable Financing All Financing Considered, Cash
Listing Terms All Financing Considered, Cash
Financing Conventional
Pets Allowed Yes
Read Less Info
Want to know what your home might be worth? Contact us for a FREE valuation!

Our team is ready to help you sell your home for the highest possible price ASAP
Bought with Experience Real Estate Group






