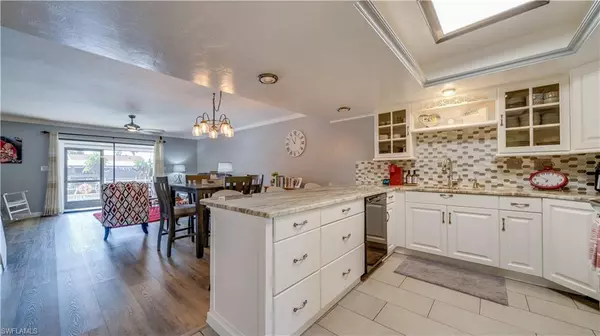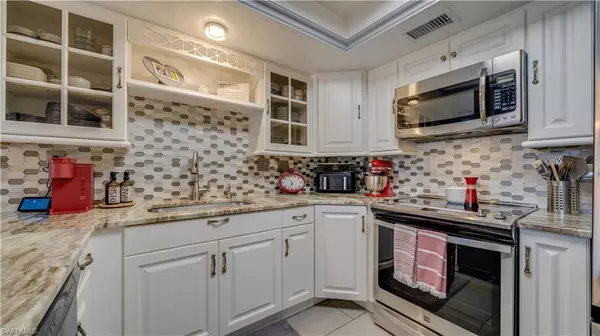
2 Beds
3 Baths
1,387 SqFt
2 Beds
3 Baths
1,387 SqFt
Open House
Sat Nov 22, 11:00am - 2:00pm
Key Details
Property Type Condo
Sub Type Low Rise (1-3)
Listing Status Active
Purchase Type For Sale
Square Footage 1,387 sqft
Price per Sqft $205
Subdivision Palm Grove Subd
MLS Listing ID 2025021040
Style Assignment of Contract
Bedrooms 2
Full Baths 2
Half Baths 1
HOA Fees $8,748
HOA Y/N Yes
Year Built 1982
Annual Tax Amount $4,607
Tax Year 2024
Lot Size 8,468 Sqft
Acres 0.1944
Property Sub-Type Low Rise (1-3)
Source Florida Gulf Coast
Land Area 1634
Property Description
Step inside to a bright, open main level with a comfortable living and dining area, a well-appointed kitchen, and your own private screened patio—perfect for relaxing or entertaining.
Upstairs, you'll find two spacious bedrooms, each with its own full bathroom. The primary suite overlooks the canal and features a private balcony—an ideal spot to enjoy morning sunshine, a quiet evening breeze, or simply take in the serene water views. The second bedroom is equally inviting, making it perfect for guests, family, or a dedicated home office.
Located just a short distance from open water, this home is ideal for anyone who appreciates quick access to Cape Coral's beautiful waterways and boating lifestyle. The community is quiet, well-kept, and conveniently close to shopping, dining, parks, and everything the area has to offer.
Location
State FL
County Lee
Community Boating, Condo/Hotel
Area Palm Grove Subd
Rooms
Bedroom Description Master BR Upstairs,Two Master Suites
Dining Room Breakfast Bar, Dining - Living
Kitchen Island, Walk-In Pantry
Interior
Interior Features Pantry, Smoke Detectors, Tray Ceiling(s), Walk-In Closet(s)
Heating Central Electric
Flooring Carpet, Laminate, Tile
Equipment Auto Garage Door, Cooktop - Electric, Dishwasher, Disposal, Dryer, Microwave, Range, Refrigerator/Freezer, Washer, Washer/Dryer Hookup
Furnishings Furnished
Fireplace No
Appliance Electric Cooktop, Dishwasher, Disposal, Dryer, Microwave, Range, Refrigerator/Freezer, Washer
Heat Source Central Electric
Exterior
Exterior Feature Boat Dock Private, Composite Dock, Balcony, Screened Balcony, Screened Lanai/Porch, Courtyard
Parking Features 1 Assigned, Attached
Garage Spaces 1.0
Fence Fenced
Pool Community, Below Ground, Concrete
Community Features Pool
Amenities Available Community Boat Dock, Pool
Waterfront Description Canal Front
View Y/N Yes
View Canal, Pool/Club
Roof Type Metal
Porch Patio
Total Parking Spaces 1
Garage Yes
Private Pool Yes
Building
Lot Description Regular
Story 2
Water Assessment Paid
Architectural Style Two Story, Low Rise (1-3)
Level or Stories 2
Structure Type Concrete Block,Stucco
New Construction No
Others
Pets Allowed With Approval
Senior Community No
Tax ID 06-45-24-C4-02700.1010
Ownership Condo
Security Features Smoke Detector(s)







