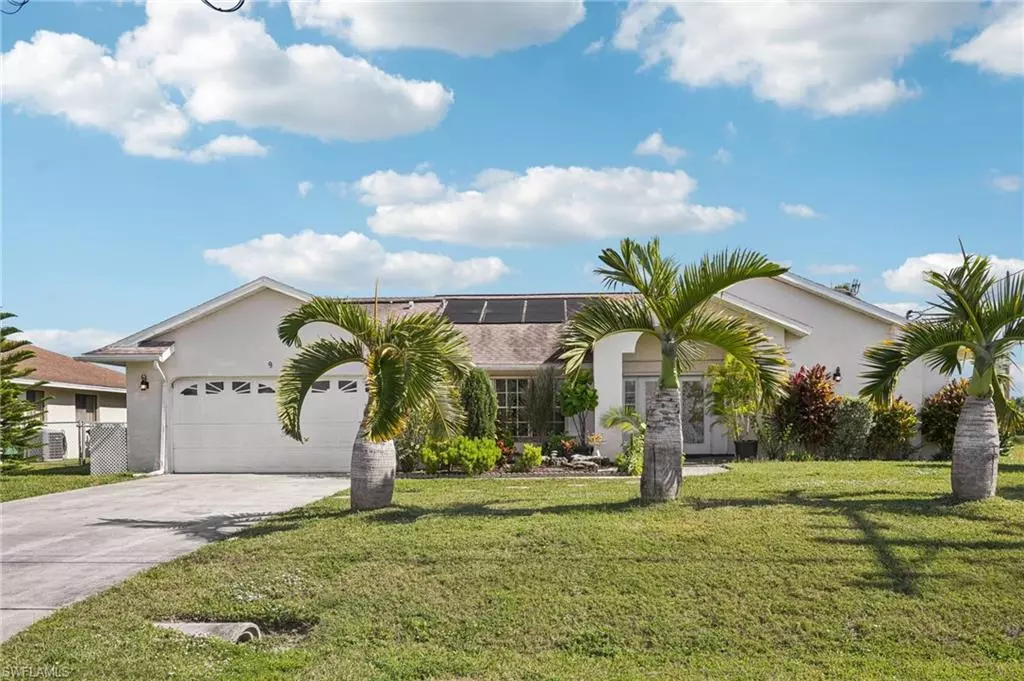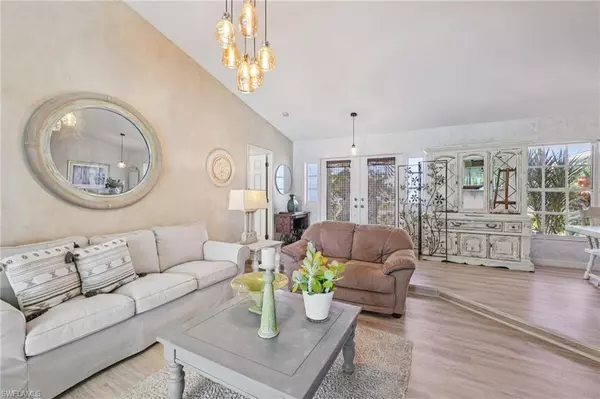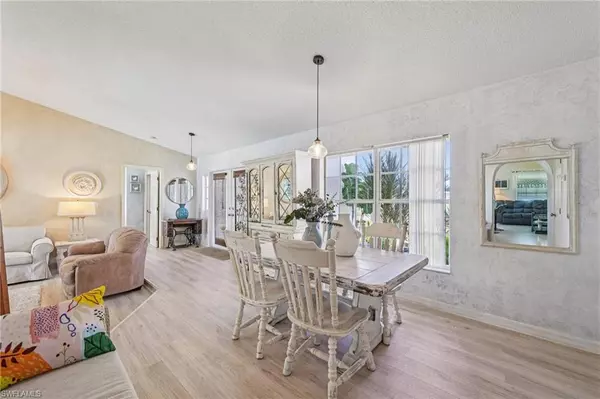
3 Beds
2 Baths
1,700 SqFt
3 Beds
2 Baths
1,700 SqFt
Open House
Sun Nov 23, 12:00pm - 3:00pm
Key Details
Property Type Single Family Home
Sub Type Single Family Residence
Listing Status Active
Purchase Type For Sale
Square Footage 1,700 sqft
Price per Sqft $255
Subdivision Cape Coral
MLS Listing ID 225079986
Style Resale Property
Bedrooms 3
Full Baths 2
HOA Y/N Yes
Year Built 1990
Annual Tax Amount $2,510
Tax Year 2024
Lot Size 10,018 Sqft
Acres 0.23
Property Sub-Type Single Family Residence
Source Naples
Land Area 2157
Property Description
Inside, the home has been freshly painted and features brand-new laminate flooring that brings a modern, cohesive look throughout. The renovated, open-concept kitchen includes a new stove, oven, and microwave, and flows seamlessly into the family room to create a bright and inviting space. The spacious primary bedroom overlooks the patio and canal and includes a walk-in closet and en suite bath. Two additional tranquil bedrooms provide comfort and privacy—ideal for guests or a home office.
Additional conveniences include a laundry room with extra storage and a two-car garage with attic access. Recent updates feature new lighting fixtures, ceiling fans, and refreshed bathroom hardware.
With no HOA, city water and sewer assessments paid, and no flooding, this home offers exceptional value and peace of mind. Don't miss your chance to own a slice of Southwest Florida paradise!
Location
State FL
County Lee
Community Boating, Non-Gated
Area Cape Coral
Zoning R1-W
Rooms
Dining Room Breakfast Bar, Eat-in Kitchen
Kitchen Island
Interior
Interior Features Cathedral Ceiling(s), French Doors, Smoke Detectors, Vaulted Ceiling(s), Walk-In Closet(s)
Heating Central Electric
Flooring Laminate, Tile
Equipment Auto Garage Door, Cooktop - Electric, Microwave, Refrigerator, Solar Panels, Tankless Water Heater, Washer/Dryer Hookup, Water Treatment Owned
Furnishings Negotiable
Fireplace No
Appliance Electric Cooktop, Microwave, Refrigerator, Tankless Water Heater, Water Treatment Owned
Heat Source Central Electric
Exterior
Exterior Feature Boat Dock Private, Screened Lanai/Porch
Parking Features Driveway Paved, Attached
Garage Spaces 2.0
Pool Below Ground, Concrete, Equipment Stays, Solar Heat, Salt Water, Screen Enclosure, Self Cleaning
Amenities Available Community Boat Ramp
Waterfront Description Canal Front,Seawall
View Y/N Yes
View Canal
Roof Type Shingle
Street Surface Paved
Porch Deck, Patio
Total Parking Spaces 2
Garage Yes
Private Pool Yes
Building
Lot Description Regular
Story 1
Water Assessment Paid, Central
Architectural Style Ranch, Single Family
Level or Stories 1
Structure Type Concrete Block,Stucco
New Construction No
Others
Pets Allowed Yes
Senior Community No
Tax ID 08-44-24-C3-01509.1140
Ownership Single Family
Security Features Smoke Detector(s)
Virtual Tour https://media.zillowmediaexperts.com/videos/019a9fbf-db10-7314-9046-ac53ca7f0154







