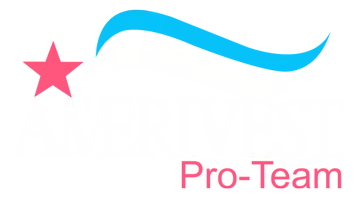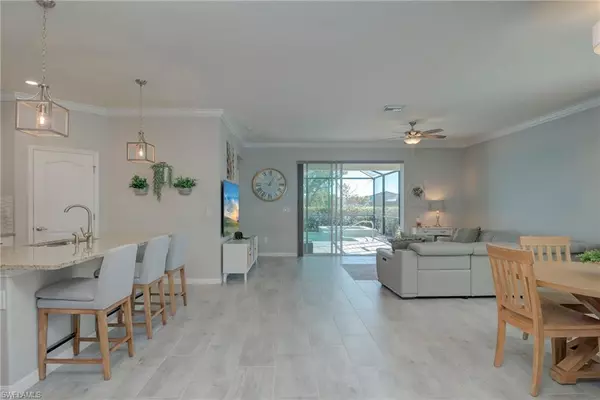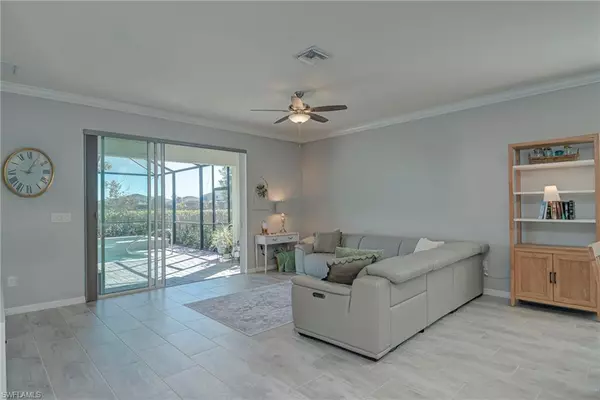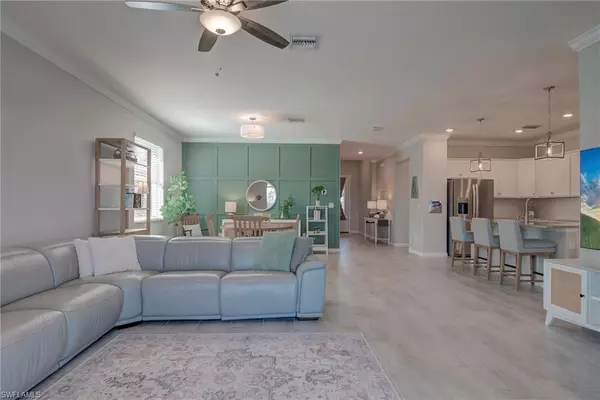
4 Beds
3 Baths
2,027 SqFt
4 Beds
3 Baths
2,027 SqFt
Open House
Fri Nov 21, 12:00pm - 4:00pm
Key Details
Property Type Single Family Home
Sub Type Single Family Residence
Listing Status Active
Purchase Type For Sale
Square Footage 2,027 sqft
Price per Sqft $236
Subdivision Trails Edge
MLS Listing ID 2025019592
Style Resale Property
Bedrooms 4
Full Baths 3
HOA Fees $3,552
HOA Y/N Yes
Leases Per Year 60
Year Built 2018
Annual Tax Amount $5,059
Tax Year 2024
Lot Size 6,969 Sqft
Acres 0.16
Property Sub-Type Single Family Residence
Source Florida Gulf Coast
Land Area 2624
Property Description
Welcome to this stunning 4-bedroom, 3-bath, 2-car garage home in the highly desirable Trails Edge neighborhood of Babcock Ranch. Priced at $479,900, this beautifully upgraded residence offers modern living, energy efficiency, and an unbeatable location.
Enjoy a gas-heated pool and spa with a tranquil lake view, plus solar panels that significantly reduce energy costs. Inside, the home features wide plank tile flooring in all common areas, a striking wooden slat feature wall in the living room, and a custom kitchen backsplash paired with granite countertops, new refrigerator, and new dishwasher.
Step out to the spacious screened-in lanai, perfect for relaxing, entertaining, and enjoying the Florida lifestyle.
Key Features:
4 Bedrooms | 3 Bathrooms | 2-Car Garage
Gas-Heated Pool & Spa with Lake View
Solar Panels for Incredible Energy Savings
Wooden Slat Feature Wall in Living Room
Granite Countertops & Custom Tile Backsplash
New Refrigerator & Dishwasher
Wide Plank Tile in Common Areas
Spacious Screened-In Lanai
Golf Cart–Friendly Community
LOW HOA — Just $296/Month!
One of the lowest in Babcock Ranch, covering:
Lawn Care
WiFi
Community Pools
Clubhouses & Amenities
Prime Location:
Walk to the neighborhood school, sports park, and Founder's Square. Enjoy a quick bike or golf cart ride to Publix, HomeGoods, Marshalls, Ulta, Ace Hardware, Five Guys, restaurants, retail, and more.
Experience the unmatched Babcock Ranch lifestyle — solar-powered living, community events, nature trails, lakes, and a vibrant town center. This move-in ready home blends style, comfort, and convenience.
Schedule your private tour today!
Location
State FL
County Charlotte
Community Non-Gated
Area Babcock Ranch
Rooms
Dining Room Dining - Family
Interior
Interior Features Foyer, Pantry, Smoke Detectors, Tray Ceiling(s), Walk-In Closet(s)
Heating Central Electric
Flooring Carpet, Tile
Equipment Auto Garage Door, Cooktop - Electric, Dishwasher, Disposal, Dryer, Microwave, Other, Refrigerator/Freezer, Smoke Detector, Solar Panels, Washer
Furnishings Unfurnished
Fireplace No
Appliance Electric Cooktop, Dishwasher, Disposal, Dryer, Microwave, Other, Refrigerator/Freezer, Washer
Heat Source Central Electric
Exterior
Exterior Feature Screened Lanai/Porch
Parking Features Attached
Garage Spaces 2.0
Pool Community, Below Ground, Gas Heat, Screen Enclosure
Community Features Clubhouse, Sidewalks, Street Lights, Tennis Court(s), Restaurant, Park, Pool, Dog Park, Fishing
Amenities Available Basketball Court, Bike And Jog Path, Clubhouse, Community Boat Dock, Community Boat Ramp, Community Boat Slip, Shopping, Shuffleboard Court, Sidewalk, Streetlight, Tennis Court(s), Underground Utility, Internet Access, Pickleball, Play Area, Restaurant, See Remarks, Park, Pool, Community Room, Dog Park, Electric Vehicle Charging, Fishing Pier
Waterfront Description Lake
View Y/N Yes
View Lake
Roof Type Shingle
Porch Patio
Total Parking Spaces 2
Garage Yes
Private Pool Yes
Building
Lot Description Regular
Story 1
Water Central
Architectural Style Ranch, Single Family
Level or Stories 1
Structure Type Concrete Block,Stucco
New Construction No
Schools
Elementary Schools Babcock Neighborhood Schools
Middle Schools Babcock Neighborhood Schools
High Schools Babcock Neighborhood Schools
Others
Pets Allowed Yes
Senior Community No
Tax ID 422632203004
Ownership Single Family
Security Features Smoke Detector(s)
Virtual Tour https://www.zillow.com/view-imx/e97025de-8232-4529-b960-c261f3f193a3?wl=true&setAttribution=mls&initialViewType=pano







