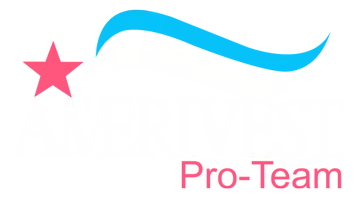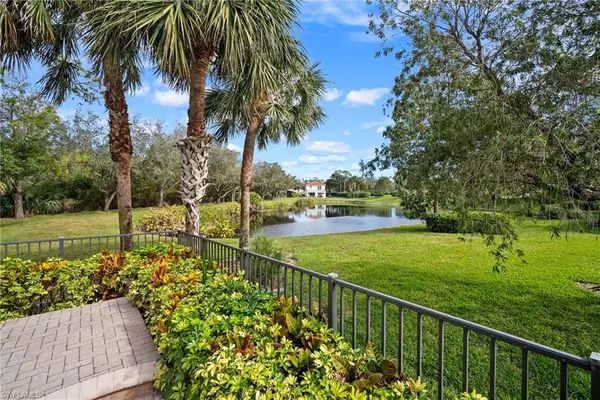
4 Beds
3 Baths
2,452 SqFt
4 Beds
3 Baths
2,452 SqFt
Open House
Sun Nov 16, 12:00pm - 2:00pm
Key Details
Property Type Single Family Home
Sub Type Single Family Residence
Listing Status Active
Purchase Type For Sale
Square Footage 2,452 sqft
Price per Sqft $326
Subdivision Saturnia Lakes
MLS Listing ID 225079105
Style Resale Property
Bedrooms 4
Full Baths 2
Half Baths 1
HOA Fees $7,396
HOA Y/N Yes
Leases Per Year 2
Year Built 2002
Annual Tax Amount $2,456
Tax Year 2024
Lot Size 6,098 Sqft
Acres 0.14
Property Sub-Type Single Family Residence
Source Naples
Land Area 3108
Property Description
Inside, you'll find timeless upgrades and modern elegance:
• Large neutral tile laid on the diagonal, complemented by soft gray tones
• A renovated kitchen with quartz countertops, premium cabinetry, and stainless steel appliances
• Separate formal living and dining rooms, ideal for entertaining
• An open-concept kitchen and family room overlooking the sparkling pool and tranquil preserve
Natural light pours through abundant windows, illuminating this spacious two-story home. Upstairs, four generously sized bedrooms offer ample closet space. The master suite is a true retreat, featuring serene views of the pool, preserve, and lake, along with a spa-inspired ensuite bath boasting dual vanities, a private water closet, a garden tub, a walk-in tile shower, and his-and-hers closets. Community Lifestyle: Saturnia Lakes offers resort-style amenities including a grand clubhouse, resort and lap pools, a children's play area, fitness center, social hall, tennis, and more. The location is unmatched—adjacent to A-rated schools, close to healthcare, just 20 minutes to RSW International Airport, and minutes from Naples' newest hotspot, Founders Square, with premier shopping and dining. Your North Naples sanctuary awaits. See the 3D tour link and make your move today!
Location
State FL
County Collier
Community Gated
Area Saturnia Lakes
Rooms
Bedroom Description Master BR Upstairs,Split Bedrooms
Dining Room Breakfast Bar, Eat-in Kitchen
Kitchen Island, Pantry
Interior
Interior Features Laundry Tub, Pantry, Smoke Detectors
Heating Central Electric
Flooring Carpet, Tile
Equipment Auto Garage Door, Dishwasher, Disposal, Dryer, Microwave, Range, Refrigerator/Icemaker, Security System, Smoke Detector, Washer, Wine Cooler
Furnishings Unfurnished
Fireplace No
Appliance Dishwasher, Disposal, Dryer, Microwave, Range, Refrigerator/Icemaker, Washer, Wine Cooler
Heat Source Central Electric
Exterior
Exterior Feature Open Porch/Lanai
Parking Features Driveway Paved, Attached
Garage Spaces 2.0
Fence Fenced
Pool Community, Below Ground, Concrete, Electric Heat
Community Features Clubhouse, Park, Pool, Dog Park, Fitness Center, Street Lights, Tennis Court(s), Gated
Amenities Available Basketball Court, Barbecue, Bike And Jog Path, Clubhouse, Park, Pool, Community Room, Spa/Hot Tub, Dog Park, Fitness Center, Internet Access, Pickleball, Streetlight, Tennis Court(s)
Waterfront Description Lake
View Y/N Yes
View Lake, Landscaped Area, Preserve
Roof Type Tile
Porch Deck
Total Parking Spaces 2
Garage Yes
Private Pool Yes
Building
Lot Description Irregular Lot, Oversize
Story 2
Water Central
Architectural Style Two Story, Single Family
Level or Stories 2
Structure Type Concrete Block,Stucco
New Construction No
Schools
Elementary Schools Laurel Oak
Middle Schools Oak Ridge
High Schools Gulf Coast
Others
Pets Allowed Yes
Senior Community No
Tax ID 72650003281
Ownership Single Family
Security Features Security System,Smoke Detector(s),Gated Community
Virtual Tour https://media.vidsmart.net/sites/gebkezq/unbranded







