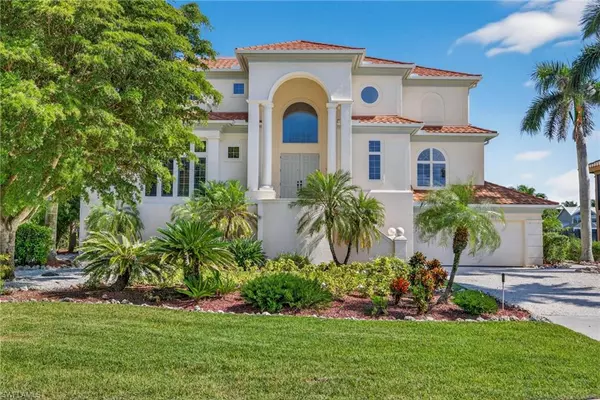
4 Beds
4 Baths
5,140 SqFt
4 Beds
4 Baths
5,140 SqFt
Key Details
Property Type Single Family Home
Sub Type Single Family Residence
Listing Status Active
Purchase Type For Sale
Square Footage 5,140 sqft
Price per Sqft $679
Subdivision Shell Harbor
MLS Listing ID 2025013999
Style Resale Property
Bedrooms 4
Full Baths 3
Half Baths 1
HOA Fees $100
HOA Y/N Yes
Leases Per Year 12
Year Built 2000
Annual Tax Amount $14,922
Tax Year 2024
Lot Size 0.310 Acres
Acres 0.31
Property Sub-Type Single Family Residence
Source Florida Gulf Coast
Land Area 10336
Property Description
Inside, the attention to detail is evident throughout. The main living level features stunning marble floors, a welcoming living room with a propane fireplace, and a formal dining room enhanced by a coffered ceiling and custom-built ins. The expansive family room opens through impact sliders to a screened lanai overlooking the pool and canal, blending indoor and outdoor living seamlessly. The gourmet kitchen is the heart of the home, showcasing a center island, breakfast bar, stand-alone refrigerator and freezer, gas range, and a butler's pantry with a wall oven, ideal for entertaining or family gatherings. A guest bedroom with a private bath on this level ensures comfort and convenience for visitors.
The upper level is dedicated to privacy and relaxation. The spacious primary suite features two walk in closets and a spa inspired bathroom with dual vanities, a soaking tub, and a separate shower. Two additional bedrooms, each with their own balcony, provide tranquil retreats for family or guests. One balcony offers access to the home's crow's nest, a unique feature that provides panoramic views and the perfect spot to watch island sunsets or enjoy quiet moments overlooking the water.
The lower level offers exceptional flexibility with both finished and unfinished spaces that can be tailored for hobbies, fitness, or additional storage. A large garage provides ample room for vehicles, golf carts, or kayaks, with easy access to the lanai and pool area. The screened outdoor living space includes a heated pool and spa surrounded by lush tropical landscaping that enhances privacy and tranquility.
Designed for both relaxation and recreation, this home perfectly captures the Sanibel lifestyle. Enjoy peaceful mornings by the water, afternoons by the pool, and evenings watching dolphins play in the canal, all from your own backyard. Located just minutes from the Causeway, the island's beaches, bike paths, and dining, this elegant retreat combines refined living with coastal ease.
Location
State FL
County Lee
Community Boating, Non-Gated
Area Shell Harbor
Rooms
Dining Room Breakfast Bar, Eat-in Kitchen, Formal
Kitchen Island, Pantry
Interior
Interior Features Built-In Cabinets, Coffered Ceiling(s), Fireplace, Foyer, French Doors, Laundry Tub, Pantry, Smoke Detectors, Walk-In Closet(s), Window Coverings
Heating Central Electric, Zoned
Flooring Carpet, Marble, Tile
Equipment Auto Garage Door, Central Vacuum, Cooktop - Gas, Dishwasher, Disposal, Dryer, Smoke Detector, Trash Compactor, Wall Oven, Warming Tray, Washer, Wine Cooler, Freezer, Generator, Ice Maker - Stand Alone, Microwave, Range, Refrigerator
Furnishings Partially
Fireplace Yes
Window Features Skylight(s),Window Coverings
Appliance Gas Cooktop, Dishwasher, Disposal, Dryer, Trash Compactor, Wall Oven, Warming Tray, Washer, Wine Cooler, Freezer, Ice Maker - Stand Alone, Microwave, Range, Refrigerator
Heat Source Central Electric, Zoned
Exterior
Exterior Feature Boat Dock Private, Boat Lift, Composite Dock, Elec Avail at dock, Water Avail at Dock, Balcony, Open Porch/Lanai, Screened Balcony, Screened Lanai/Porch
Parking Features Driveway Unpaved, Attached
Garage Spaces 2.0
Pool Below Ground, Equipment Stays, Electric Heat, Screen Enclosure
Amenities Available Beach Access, Community Gulf Boat Access
Waterfront Description Canal Front,Navigable,Seawall
View Y/N Yes
View Canal
Roof Type Tile
Street Surface Paved
Porch Deck, Patio
Total Parking Spaces 2
Garage Yes
Private Pool Yes
Building
Lot Description Cul-De-Sac, Regular
Building Description Stucco, DSL/Cable Available
Story 2
Water Central
Architectural Style Multi-Story Home, Single Family
Level or Stories 2
Structure Type Stucco
New Construction No
Others
Pets Allowed Yes
Senior Community No
Tax ID 20-46-23-T1-00100.0350
Ownership Single Family
Security Features Smoke Detector(s)
Virtual Tour https://tour.realtoursswfl.com/sites/zxjqeqq/unbranded







