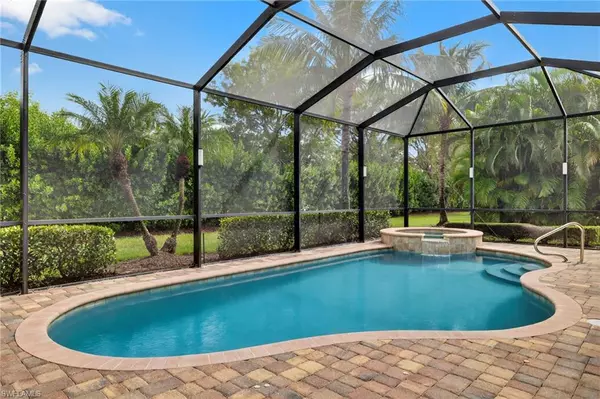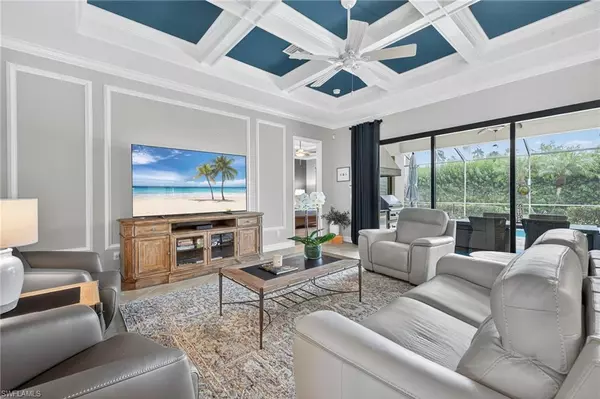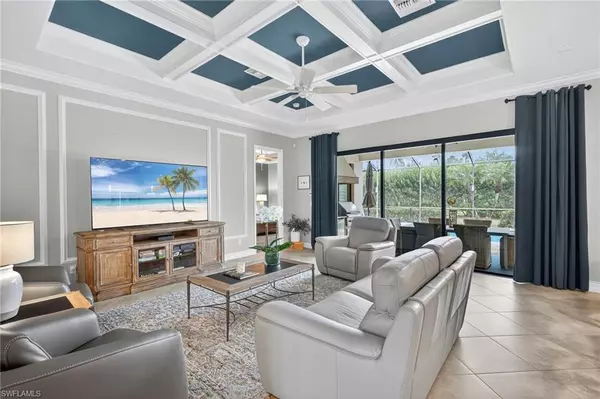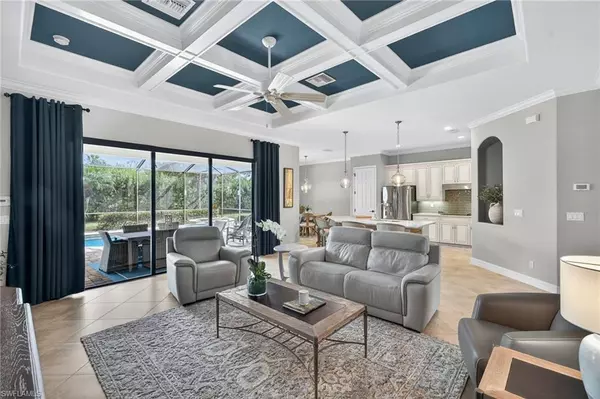
4 Beds
2 Baths
2,233 SqFt
4 Beds
2 Baths
2,233 SqFt
Open House
Sun Nov 09, 2:00pm - 4:00pm
Key Details
Property Type Single Family Home
Sub Type Single Family Residence
Listing Status Active
Purchase Type For Sale
Square Footage 2,233 sqft
Price per Sqft $669
Subdivision Vercelli
MLS Listing ID 225077292
Style Resale Property
Bedrooms 4
Full Baths 2
HOA Fees $10,788
HOA Y/N Yes
Leases Per Year 4
Year Built 2015
Annual Tax Amount $15,254
Tax Year 2024
Lot Size 10,454 Sqft
Acres 0.24
Property Sub-Type Single Family Residence
Source Naples
Land Area 2760
Property Description
The kitchen, a true focal point of the home, features sleek white cabinetry, gleaming quartz countertops, and upgraded appliances — perfect for both everyday living and entertaining guests. The seamless transition from the indoor living area to the outdoor oasis through wide glass sliders creates the ideal Florida flow.
Outside, a private retreat awaits. The screened lanai is complete with a built-in outdoor kitchen, a sparkling pool, and a rejuvenating spa — all framed by lush tropical landscaping for privacy and tranquility. Whether hosting friends for cocktails or enjoying a quiet evening under the stars, this is the ultimate Naples lifestyle setting.
As part of Treviso Bay's coveted social membership, residents enjoy access to the exclusive Villa Rilassare club, offering a resort-style lagoon pool, lap pool, poolside restaurant and bar, luxurious spa, fitness center, and courts for tennis, pickleball, and bocce. The TPC golf clubhouse provides additional dining, events, and community gatherings that make Treviso Bay one of Naples' most sought-after communities.
Located just five miles from Naples' renowned white-sand beaches and the upscale shopping and dining of Fifth Avenue South, this exceptional property combines comfort, elegance, and an unbeatable location. It's more than a home — it's your private piece of paradise.
Location
State FL
County Collier
Community Gated, Golf Course, Tennis
Area Treviso Bay
Rooms
Bedroom Description Split Bedrooms
Dining Room Breakfast Bar, Breakfast Room, Formal
Kitchen Island, Walk-In Pantry
Interior
Interior Features Built-In Cabinets, Coffered Ceiling(s), Foyer, Laundry Tub, Pantry, Pull Down Stairs, Smoke Detectors, Volume Ceiling, Walk-In Closet(s), Window Coverings
Heating Central Electric
Flooring Laminate, Tile
Equipment Auto Garage Door, Cooktop - Electric, Dishwasher, Disposal, Dryer, Microwave, Refrigerator/Freezer, Security System, Self Cleaning Oven, Wall Oven, Washer
Furnishings Furnished
Fireplace No
Window Features Window Coverings
Appliance Electric Cooktop, Dishwasher, Disposal, Dryer, Microwave, Refrigerator/Freezer, Self Cleaning Oven, Wall Oven, Washer
Heat Source Central Electric
Exterior
Exterior Feature Screened Lanai/Porch, Built In Grill
Parking Features Attached
Garage Spaces 3.0
Pool Community, Pool/Spa Combo, Below Ground, Concrete, Electric Heat, Screen Enclosure
Community Features Clubhouse, Pool, Fitness Center, Golf, Lakefront Beach, Restaurant, Sidewalks, Street Lights, Tennis Court(s), Gated
Amenities Available Basketball Court, Beauty Salon, Bike And Jog Path, Billiard Room, Bocce Court, Business Center, Cabana, Clubhouse, Pool, Community Room, Spa/Hot Tub, Fitness Center, Golf Course, Internet Access, Lakefront Beach, Library, Pickleball, Restaurant, Sauna, Sidewalk, Streetlight, Tennis Court(s), Underground Utility
Waterfront Description None
View Y/N Yes
View Landscaped Area
Roof Type Tile
Total Parking Spaces 3
Garage Yes
Private Pool Yes
Building
Lot Description Regular
Building Description Concrete Block,Stucco, DSL/Cable Available
Story 1
Water Central
Architectural Style Ranch, Single Family
Level or Stories 1
Structure Type Concrete Block,Stucco
New Construction No
Others
Pets Allowed Yes
Senior Community No
Tax ID 79904071289
Ownership Single Family
Security Features Security System,Gated Community,Smoke Detector(s)







