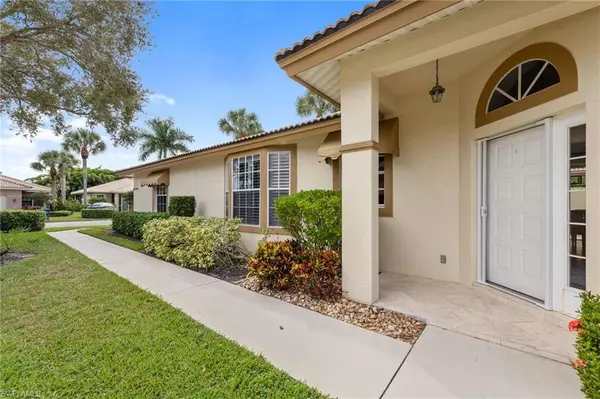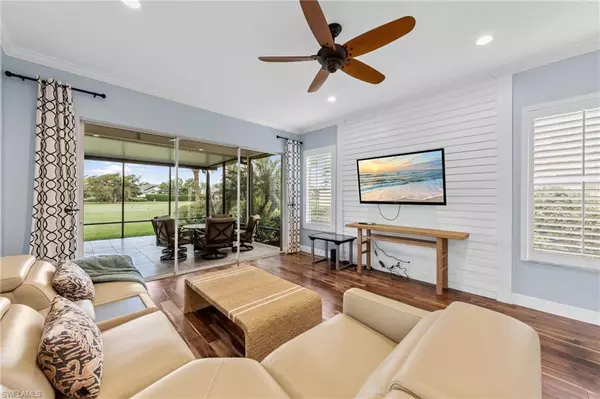
2 Beds
2 Baths
1,760 SqFt
2 Beds
2 Baths
1,760 SqFt
Key Details
Property Type Single Family Home
Sub Type Single Family Residence
Listing Status Active
Purchase Type For Sale
Square Footage 1,760 sqft
Price per Sqft $338
Subdivision Worthington
MLS Listing ID 225076597
Style Resale Property
Bedrooms 2
Full Baths 2
HOA Fees $16,532
HOA Y/N Yes
Leases Per Year 4
Year Built 1994
Annual Tax Amount $5,628
Tax Year 2024
Lot Size 7,056 Sqft
Acres 0.162
Property Sub-Type Single Family Residence
Source Naples
Land Area 2222
Property Description
Inside, you'll find stunning wood flooring throughout and an updated kitchen and bathrooms that blend modern style with timeless comfort. The open-concept living and dining areas flow seamlessly to a covered patio, perfect for relaxing or entertaining while enjoying picturesque golf course views.
Whether as a full-time residence or seasonal retreat, this villa offers the perfect combination of sophistication, comfort, and an enviable location within one of the area's most sought-after country club communities.
Location
State FL
County Lee
Community Gated, Golf Course
Area Worthington
Zoning RPD
Rooms
Bedroom Description Split Bedrooms
Dining Room Dining - Living
Kitchen Pantry
Interior
Interior Features Smoke Detectors
Heating Central Electric
Flooring Tile, Wood
Equipment Auto Garage Door, Dishwasher, Disposal, Microwave, Range, Refrigerator/Freezer, Smoke Detector, Washer
Furnishings Unfurnished
Fireplace No
Appliance Dishwasher, Disposal, Microwave, Range, Refrigerator/Freezer, Washer
Heat Source Central Electric
Exterior
Exterior Feature Courtyard
Parking Features Driveway Paved, Attached
Garage Spaces 2.0
Pool Community
Community Features Clubhouse, Pool, Golf, Restaurant, Sidewalks, Tennis Court(s), Gated
Amenities Available Bike And Jog Path, Cabana, Clubhouse, Pool, Community Room, Spa/Hot Tub, Golf Course, Internet Access, Restaurant, Sidewalk, Tennis Court(s)
Waterfront Description None
View Y/N Yes
View Golf Course
Roof Type Tile
Street Surface Paved
Porch Patio
Total Parking Spaces 2
Garage Yes
Private Pool No
Building
Lot Description Regular
Story 1
Water Central
Architectural Style Ranch, Single Family
Level or Stories 1
Structure Type Concrete Block,Stucco
New Construction No
Others
Pets Allowed With Approval
Senior Community No
Tax ID 05-48-26-B2-00408.0150
Ownership Single Family
Security Features Smoke Detector(s),Gated Community







