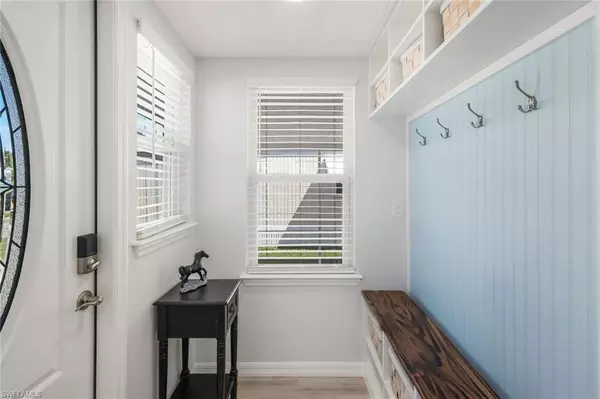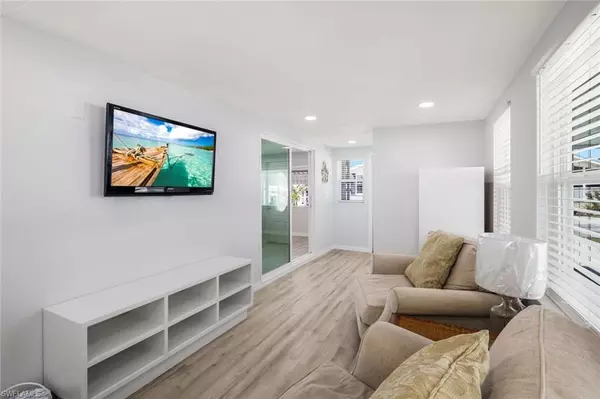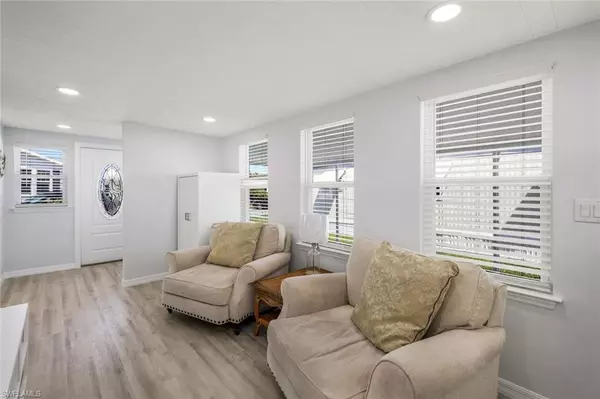
2 Beds
2 Baths
900 SqFt
2 Beds
2 Baths
900 SqFt
Key Details
Property Type Manufactured Home
Sub Type Manufactured Home
Listing Status Active
Purchase Type For Sale
Square Footage 900 sqft
Price per Sqft $266
Subdivision Mariners Cove
MLS Listing ID 225077021
Style Resale Property
Bedrooms 2
Full Baths 1
Half Baths 1
HOA Fees $1,572
HOA Y/N Yes
Leases Per Year 8
Year Built 1972
Annual Tax Amount $1,271
Tax Year 2024
Lot Size 2,918 Sqft
Acres 0.067
Property Sub-Type Manufactured Home
Source Naples
Land Area 900
Property Description
The kitchen is a true highlight, featuring quartz countertops, stainless steel appliances, custom cabinetry, under-cabinet lighting, and a spacious peninsula with a breakfast bar—perfect for entertaining or enjoying your morning coffee. An enclosed sunroom expands your living area, providing a comfortable space to relax or host guests year-round.
A durable metal roof extends over the home, carport, and sunroom, ensuring long-lasting quality and peace of mind. Additional features include an in-home laundry area and attached carport for convenience.
Residents of Mariners Cove enjoy exceptional amenities including a screened community pool, clubhouse, shuffleboard courts, and direct Gulf access via the private boat ramp on the Estero River. Optional boat docks and lifts are available for those eager to fully embrace the waterfront lifestyle. Best of all, you own the land in this low-fee HOA community.
Every detail of this renovation was done with care and full permitting through the Village of Estero. A 4-point inspection has been completed and passed, and the property sustained no hurricane damage. NO hurricane or flood damage. Positioned above the flood plain as verified by Lee County Engineers, this home also comes with a 1-year warranty for added peace of mind.
Don't miss your opportunity to own a piece of paradise and enjoy carefree living in this sought-after community!
Location
State FL
County Lee
Community Boating, Mobile/Manufactured, Non-Gated
Area Mariners Cove
Zoning MH-2
Rooms
Dining Room Breakfast Bar, Eat-in Kitchen
Interior
Interior Features Built-In Cabinets, Custom Mirrors, Foyer, Pantry, Smoke Detectors, Walk-In Closet(s)
Heating Central Electric
Flooring Vinyl
Equipment Cooktop - Electric, Dishwasher, Disposal, Dryer, Microwave, Range, Refrigerator/Freezer, Refrigerator/Icemaker, Self Cleaning Oven, Smoke Detector, Washer
Furnishings Turnkey
Fireplace No
Appliance Electric Cooktop, Dishwasher, Disposal, Dryer, Microwave, Range, Refrigerator/Freezer, Refrigerator/Icemaker, Self Cleaning Oven, Washer
Heat Source Central Electric
Exterior
Exterior Feature Boat Lift, Boat Ramp, Storage
Parking Features Covered, Driveway Paved, Paved, Attached Carport
Carport Spaces 1
Pool Community
Community Features Clubhouse, Pool, Fishing
Amenities Available Clubhouse, Common Laundry, Community Boat Lift, Community Boat Ramp, Community Gulf Boat Access, Pool, Community Room, Fishing Pier, Hobby Room, Internet Access, Library, Pickleball, Shuffleboard Court
Waterfront Description River Front
View Y/N Yes
View Landscaped Area
Roof Type Metal
Street Surface Paved
Porch Patio
Total Parking Spaces 1
Garage No
Private Pool No
Building
Lot Description Regular
Building Description Aluminum Siding, Common Area Washer/Dryer,DSL/Cable Available
Story 1
Water Central
Architectural Style Ranch, Manufactured
Level or Stories 1
Structure Type Aluminum Siding
New Construction No
Others
Pets Allowed No
Senior Community No
Tax ID 29-46-25-E3-22000.E310
Ownership Single Family
Security Features Smoke Detector(s)







