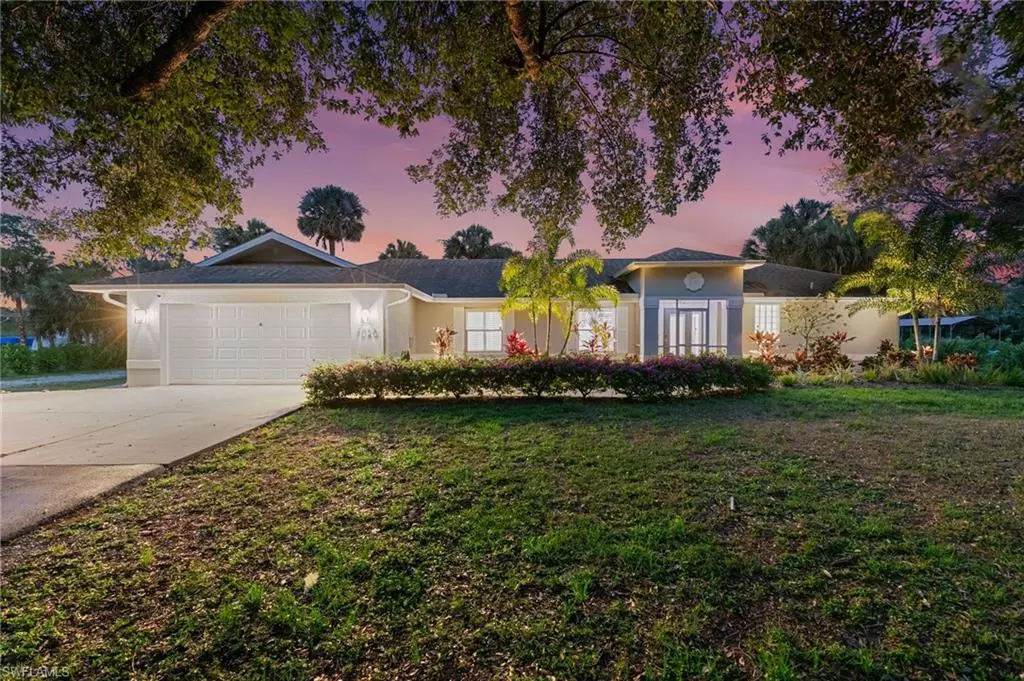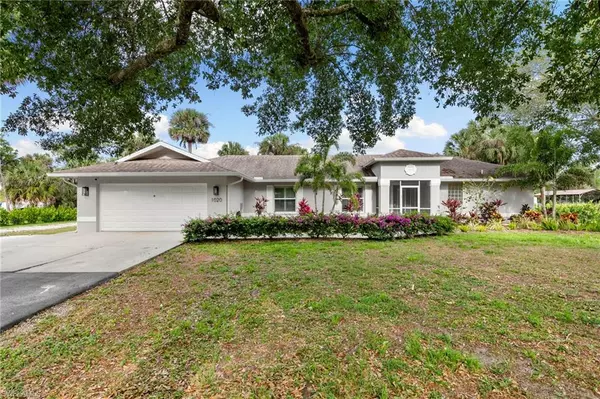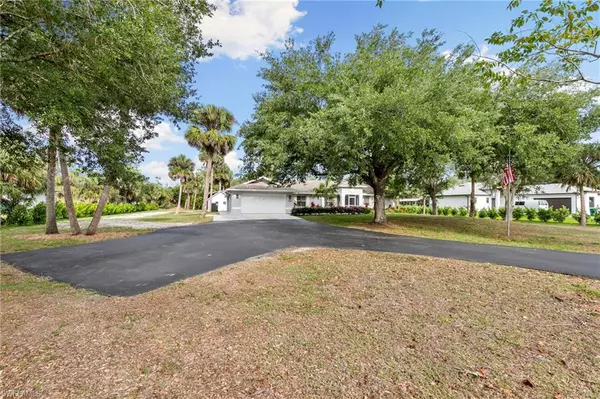
3 Beds
2 Baths
1,905 SqFt
3 Beds
2 Baths
1,905 SqFt
Open House
Sun Nov 02, 1:00pm - 3:00pm
Key Details
Property Type Single Family Home
Sub Type Single Family Residence
Listing Status Active
Purchase Type For Sale
Square Footage 1,905 sqft
Price per Sqft $498
Subdivision Golden Gate Estates
MLS Listing ID 225076580
Style Resale Property
Bedrooms 3
Full Baths 2
HOA Y/N Yes
Year Built 1996
Annual Tax Amount $5,812
Tax Year 2024
Lot Size 2.730 Acres
Acres 2.73
Property Sub-Type Single Family Residence
Source Bonita Springs
Land Area 2791
Property Description
Contractor-owned and rebuilt with care, this home shines with top-quality finishes and thoughtful design. Inside, you'll find an open, airy layout with plank tile flooring, a huge quartz island, premium appliances, and a spacious kitchen with abundant cabinetry, a walk-in pantry, and dual desk spaces for work or creativity.
The 3-bedroom + den, 2-bath home includes a two-car epoxy-finished garage, and everything—AC, ducts, water heater, electrical, plumbing, and all interior elements—is brand new. The property blends solid, high-ground land with the modern upgrades of new construction.
Two sets of double sliders lead to nearly 2,000 square feet of screened outdoor living space, complete with a sparkling pool and plenty of room to entertain.
A private dirt road leads to a 50' x 30' covered storage area, perfect for a boat, RV, or future workshop. There's also a 14' x 25' two-level building that holds the pool equipment and full-home reverse osmosis system—already wired and plumbed for potential build-out. Need backup power? The underground gas tank is ready for a generator.
All of this with no flood insurance required, and just minutes from downtown Naples, beaches, dining, shopping, and A-rated schools. Assumable VA loan with LOW 4 rate available to qualified buyers (lender/VA approval).
It's that rare find—better than new, with privacy, craftsmanship, and the perfect balance between quiet country living and city convenience.
Location
State FL
County Collier
Community No Subdivision
Area Golden Gate Estates
Rooms
Bedroom Description Split Bedrooms
Dining Room Dining - Living, Other
Kitchen Built-In Desk, Island
Interior
Interior Features Built-In Cabinets, Cathedral Ceiling(s), French Doors, Pantry, Smoke Detectors, Vaulted Ceiling(s), Walk-In Closet(s), Window Coverings
Heating Central Electric
Flooring Tile
Equipment Cooktop - Electric, Dishwasher, Disposal, Dryer, Microwave, Refrigerator/Freezer, Refrigerator/Icemaker, Reverse Osmosis, Washer, Water Treatment Owned
Furnishings Unfurnished
Fireplace No
Window Features Window Coverings
Appliance Electric Cooktop, Dishwasher, Disposal, Dryer, Microwave, Refrigerator/Freezer, Refrigerator/Icemaker, Reverse Osmosis, Washer, Water Treatment Owned
Heat Source Central Electric
Exterior
Exterior Feature Screened Lanai/Porch, Built In Grill, Storage
Parking Features Covered, Driveway Paved, RV-Boat, Attached, Detached Carport
Garage Spaces 2.0
Carport Spaces 2
Pool Below Ground, Screen Enclosure
Amenities Available None
Waterfront Description None
View Y/N Yes
View Landscaped Area, Trees/Woods
Roof Type Shingle
Total Parking Spaces 4
Garage Yes
Private Pool Yes
Building
Lot Description Oversize
Story 1
Sewer Septic Tank
Water Reverse Osmosis - Entire House, Well
Architectural Style Traditional, Single Family
Level or Stories 1
Structure Type Concrete Block,Stucco
New Construction No
Schools
Elementary Schools Big Cypress Elementary
Middle Schools Cypress Palm Middle School
High Schools Golden Gate High School
Others
Pets Allowed With Approval
Senior Community No
Tax ID 45908120005
Ownership Single Family
Security Features Smoke Detector(s)







