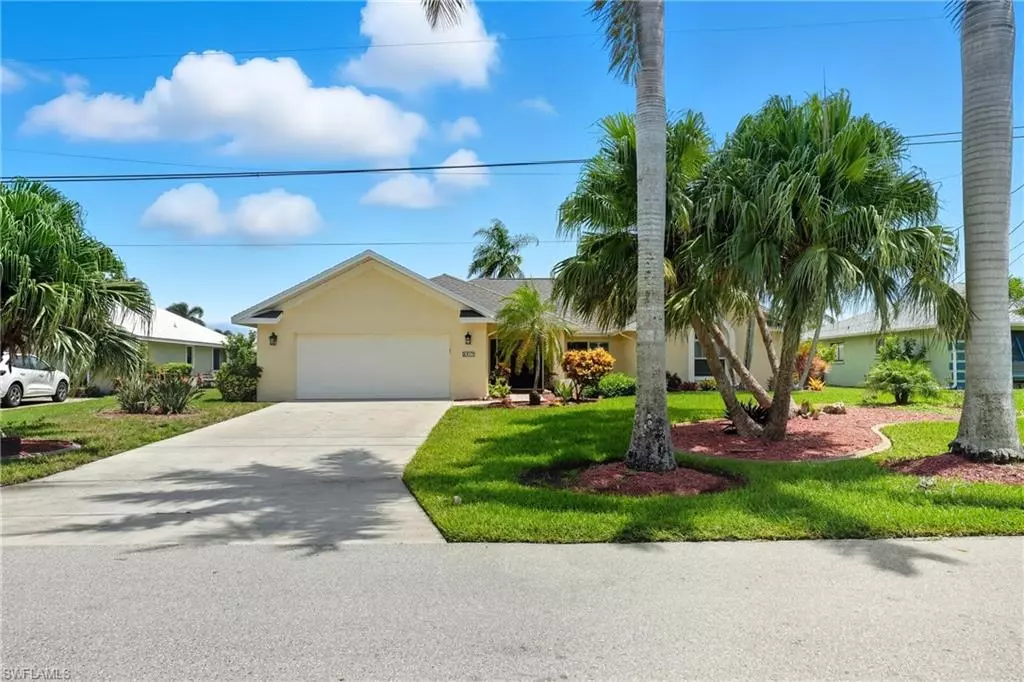
4 Beds
3 Baths
2,373 SqFt
4 Beds
3 Baths
2,373 SqFt
Open House
Sat Nov 01, 11:00am - 1:00pm
Key Details
Property Type Single Family Home
Sub Type Single Family Residence
Listing Status Active
Purchase Type For Sale
Square Footage 2,373 sqft
Price per Sqft $337
Subdivision Cape Coral
MLS Listing ID 2025009640
Style Resale Property
Bedrooms 4
Full Baths 2
Half Baths 1
HOA Y/N Yes
Year Built 1988
Annual Tax Amount $7,673
Tax Year 2024
Lot Size 10,018 Sqft
Acres 0.23
Property Sub-Type Single Family Residence
Source Florida Gulf Coast
Land Area 2862
Property Description
Location
State FL
County Lee
Community Boating, Non-Gated
Area Cape Coral
Zoning R1-W
Rooms
Dining Room Breakfast Bar, Breakfast Room, Dining - Living
Interior
Interior Features Built-In Cabinets, Foyer, Vaulted Ceiling(s), Walk-In Closet(s), Window Coverings
Heating Central Electric
Flooring Tile
Equipment Auto Garage Door, Dishwasher, Disposal, Dryer, Grill - Gas, Microwave, Range, Refrigerator/Freezer, Security System, Smoke Detector, Washer
Furnishings Unfurnished
Fireplace No
Window Features Window Coverings
Appliance Dishwasher, Disposal, Dryer, Grill - Gas, Microwave, Range, Refrigerator/Freezer, Washer
Heat Source Central Electric
Exterior
Exterior Feature Boat Canopy/Cover, Boat Lift, Concrete Dock, Elec Avail at dock, Water Avail at Dock, Screened Lanai/Porch, Built In Grill, Courtyard
Parking Features Driveway Paved, Attached
Garage Spaces 2.0
Pool Below Ground, Concrete, Electric Heat
Amenities Available None
Waterfront Description Canal Front,Navigable,Seawall
View Y/N Yes
View Canal, Landscaped Area
Roof Type Shingle
Street Surface Paved
Porch Patio
Total Parking Spaces 2
Garage Yes
Private Pool Yes
Building
Lot Description Regular
Story 1
Water Central
Architectural Style Ranch, Single Family
Level or Stories 1
Structure Type Concrete Block,Stucco
New Construction No
Others
Pets Allowed Yes
Senior Community No
Tax ID 15-45-23-C3-01669.0270
Ownership Single Family
Security Features Security System,Smoke Detector(s)
Virtual Tour https://dl.dropboxusercontent.com/scl/fi/zui7jpxibkx67n7xfpa9e/5317-SW-9th.mp4?rlkey=jtv00hlh4ao40rawj217vu7yy&raw=1







