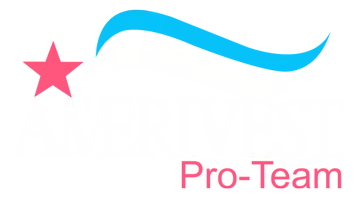
3 Beds
2 Baths
1,950 SqFt
3 Beds
2 Baths
1,950 SqFt
Key Details
Property Type Single Family Home
Sub Type Single Family Residence
Listing Status Active
Purchase Type For Sale
Square Footage 1,950 sqft
Price per Sqft $230
Subdivision Labelle
MLS Listing ID 2025009880
Style New Construction
Bedrooms 3
Full Baths 2
HOA Y/N Yes
Year Built 2025
Annual Tax Amount $491
Tax Year 2024
Lot Size 10,890 Sqft
Acres 0.25
Property Sub-Type Single Family Residence
Source Florida Gulf Coast
Land Area 2500
Property Description
Step into this stunning 3BR / 2BA 6+ DEN, 1,950 sq. ft. home featuring:
?? All-tile floors, quartz countertops & stainless-steel appliances and an open-concept design
?? Spacious 2-car garage
?? Covered lanai with tile finishes & ceiling fans
?? Ceiling fans throughout the home
?? Dedicated laundry room
?? Built-in closet organizers
?? Bright & open spaces with natural light everywhere
??? Large bedrooms designed for comfort & family living
Upgrades come standard—combining elegance, functionality, and quality. Prime location near schools, shopping, and just 30 minutes to Lehigh Acres, Fort Myers & Cape Coral. Don't wait—this growing community is in high demand! ?? Schedule your private showing today!
Location
State FL
County Hendry
Community Non-Gated
Area Labelle
Rooms
Dining Room Dining - Living, Eat-in Kitchen
Kitchen Built-In Desk, Island, Pantry
Interior
Interior Features Built-In Cabinets, Laundry Tub, Pantry, Smoke Detectors, Walk-In Closet(s), Wheel Chair Access
Heating Central Electric
Flooring Tile
Equipment Auto Garage Door, Dishwasher, Disposal, Dryer, Microwave, Range, Refrigerator, Smoke Detector, Tankless Water Heater, Washer
Furnishings Unfurnished
Fireplace No
Appliance Dishwasher, Disposal, Dryer, Microwave, Range, Refrigerator, Tankless Water Heater, Washer
Heat Source Central Electric
Exterior
Exterior Feature Open Porch/Lanai
Parking Features Driveway Paved, Attached
Garage Spaces 2.0
Amenities Available None
Waterfront Description None
View Y/N Yes
View Landscaped Area
Roof Type Shingle
Street Surface Paved
Handicap Access Wheel Chair Access
Porch Patio
Total Parking Spaces 2
Garage Yes
Private Pool No
Building
Lot Description Regular
Story 1
Sewer Septic Tank
Water Well
Architectural Style Ranch, Single Family
Level or Stories 1
Structure Type Concrete Block,Stucco
New Construction Yes
Others
Pets Allowed With Approval
Senior Community Yes
Ownership Single Family
Security Features Smoke Detector(s)







