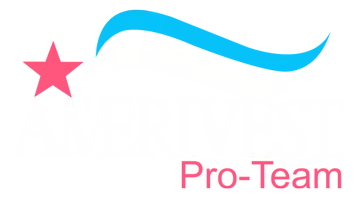
4 Beds
2 Baths
1,715 SqFt
4 Beds
2 Baths
1,715 SqFt
Key Details
Property Type Single Family Home
Sub Type Single Family Residence
Listing Status Active
Purchase Type For Sale
Square Footage 1,715 sqft
Price per Sqft $226
Subdivision Lehigh Acres
MLS Listing ID 225070425
Style New Construction
Bedrooms 4
Full Baths 2
HOA Y/N Yes
Leases Per Year 1
Year Built 2025
Annual Tax Amount $379
Tax Year 2024
Lot Size 10,454 Sqft
Acres 0.24
Property Sub-Type Single Family Residence
Source Naples
Land Area 2300
Property Description
The kitchen is a standout with quartz countertops and backsplash, a charming shiplap breakfast bar, stainless steel appliances, and soft-close shaker cabinets topped with crown molding. The home boasts impact-resistant windows and doors for added peace of mind.
Other great features include an epoxied garage and entrance, custom mirrors, built-in pantry cabinetry, pocket doors, spacious master closets, a laundry vanity sink, and a screened back patio with epoxy framing—perfect for entertaining.
Located just minutes from major amenities with a quick commute to Fort Myers. Schedule your showing today and don't miss out on this amazing home!
Location
State FL
County Lee
Community Non-Gated
Area Lehigh Acres
Zoning RS-1
Rooms
Bedroom Description Split Bedrooms
Dining Room Breakfast Bar, Dining - Living
Kitchen Island, Pantry
Interior
Interior Features Custom Mirrors, Laundry Tub, Multi Phone Lines, Pantry, Smoke Detectors, Tray Ceiling(s), Walk-In Closet(s)
Heating Central Electric
Flooring Tile
Equipment Auto Garage Door, Dishwasher, Microwave, Range, Refrigerator/Freezer, Smoke Detector, Washer/Dryer Hookup, Water Treatment Owned
Furnishings Unfurnished
Fireplace No
Appliance Dishwasher, Microwave, Range, Refrigerator/Freezer, Water Treatment Owned
Heat Source Central Electric
Exterior
Exterior Feature Screened Lanai/Porch
Parking Features Attached
Garage Spaces 2.0
Amenities Available None
Waterfront Description None
View Y/N Yes
View Landscaped Area
Roof Type Shingle
Street Surface Paved
Total Parking Spaces 2
Garage Yes
Private Pool No
Building
Lot Description Regular
Building Description Concrete Block,Stucco, DSL/Cable Available
Story 1
Sewer Septic Tank
Water Softener, Well
Architectural Style Ranch, Single Family
Level or Stories 1
Structure Type Concrete Block,Stucco
New Construction Yes
Others
Pets Allowed Yes
Senior Community No
Tax ID 36-44-26-11-00100.0200
Ownership Single Family
Security Features Smoke Detector(s)






