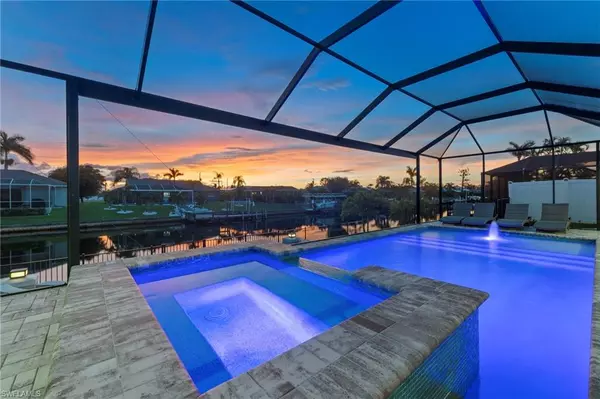
3 Beds
2 Baths
2,276 SqFt
3 Beds
2 Baths
2,276 SqFt
Key Details
Property Type Single Family Home
Sub Type Single Family Residence
Listing Status Active
Purchase Type For Sale
Square Footage 2,276 sqft
Price per Sqft $504
Subdivision Cape Coral
MLS Listing ID 2025009837
Style Resale Property
Bedrooms 3
Full Baths 2
HOA Y/N Yes
Year Built 2022
Annual Tax Amount $8,981
Tax Year 2024
Lot Size 10,018 Sqft
Acres 0.23
Property Sub-Type Single Family Residence
Source Florida Gulf Coast
Land Area 3900
Property Description
This 2022 custom-built Gulf access pool home captures the essence of Florida waterfront living with a perfect balance of luxury and comfort. Situated on the 95-ft-wide Courtney Canal in the desirable Pelican neighborhood, it offers quick boating access, peaceful kayaking at sunset, and a private backyard oasis for year-round relaxation. From the moment you arrive, you'll be impressed by the wide paver driveway, tropical landscaping, and coastal-modern façade. Inside, soaring tray ceilings, plank tile flooring, and zero-corner sliders create seamless indoor-outdoor living. Natural light fills the open floor plan, showcasing designer finishes and exceptional craftsmanship throughout.
The chef's kitchen is a true showpiece, featuring a massive center island, granite countertops, stainless steel appliances, walk-in pantry, and casual bar seating perfect for entertaining. The private primary suite offers lanai access, dual walk-in closets, and a spa-inspired ensuite with dual vanities, a makeup counter, private water closet, and an oversized walk-in shower with beautiful tile details. Two additional bedrooms and a versatile den provide flexible space for guests or a home office.
The outdoor area is the heart of this home, offering a screened lanai that feels like your own private resort. Enjoy a heated saltwater pool and spa with Bluetooth smart controls, an outdoor kitchen with built-in grill and bar island, dual outdoor TVs, and an electric fireplace for cozy evenings under the stars. Just beyond, a custom wood-burning firepit overlooks the canal—perfect for gatherings or quiet nights by the water. Additional highlights include an air-conditioned 3-car garage, impact-rated windows and doors, city utilities paid in full, and no flood insurance required.
Located minutes from Cape Coral's best dining, shopping, and entertainment, and a short drive to Fort Myers Beach, Sanibel Island, and the Cape Coral Yacht Club, this home is ideal as a full-time residence or a high-performing vacation rental. Every detail has been thoughtfully designed to deliver an unparalleled coastal living experience. If you've been waiting for a one-of-a-kind Gulf access property that truly checks every box, this is the one.
Location
State FL
County Lee
Community Non-Gated
Area Cape Coral
Zoning R1-W
Rooms
Dining Room Breakfast Bar, Dining - Family, Dining - Living, Eat-in Kitchen
Kitchen Island, Walk-In Pantry
Interior
Interior Features Bar, Built-In Cabinets, Closet Cabinets, Custom Mirrors, Foyer, Pantry, Tray Ceiling(s), Walk-In Closet(s), Wet Bar, Zero/Corner Door Sliders
Heating Central Electric
Flooring Tile
Fireplaces Type Outside
Equipment Auto Garage Door, Cooktop - Electric, Dryer, Grill - Gas, Home Automation, Microwave, Refrigerator/Freezer, Refrigerator/Icemaker, Security System, Smoke Detector, Washer
Furnishings Furnished
Fireplace Yes
Appliance Electric Cooktop, Dryer, Grill - Gas, Microwave, Refrigerator/Freezer, Refrigerator/Icemaker, Washer
Heat Source Central Electric
Exterior
Exterior Feature Built In Grill, Built-In Wood Fire Pit, Outdoor Kitchen
Parking Features Attached
Garage Spaces 3.0
Fence Fenced
Pool Below Ground, Concrete, Custom Upgrades, Equipment Stays, Electric Heat, Pool Bath, Salt Water, Screen Enclosure
Amenities Available None
Waterfront Description Canal Front,Seawall
View Y/N Yes
View Canal
Roof Type Shingle
Street Surface Paved
Total Parking Spaces 3
Garage Yes
Private Pool Yes
Building
Lot Description Regular
Story 1
Water Assessment Paid
Architectural Style Ranch, Single Family
Level or Stories 1
Structure Type Concrete Block,Stucco
New Construction No
Others
Pets Allowed Yes
Senior Community No
Tax ID 11-45-23-C1-01732.0590
Ownership Single Family
Security Features Security System,Smoke Detector(s)
Virtual Tour https://tour.realtoursswfl.com/sites/dmkbvrz/unbranded







