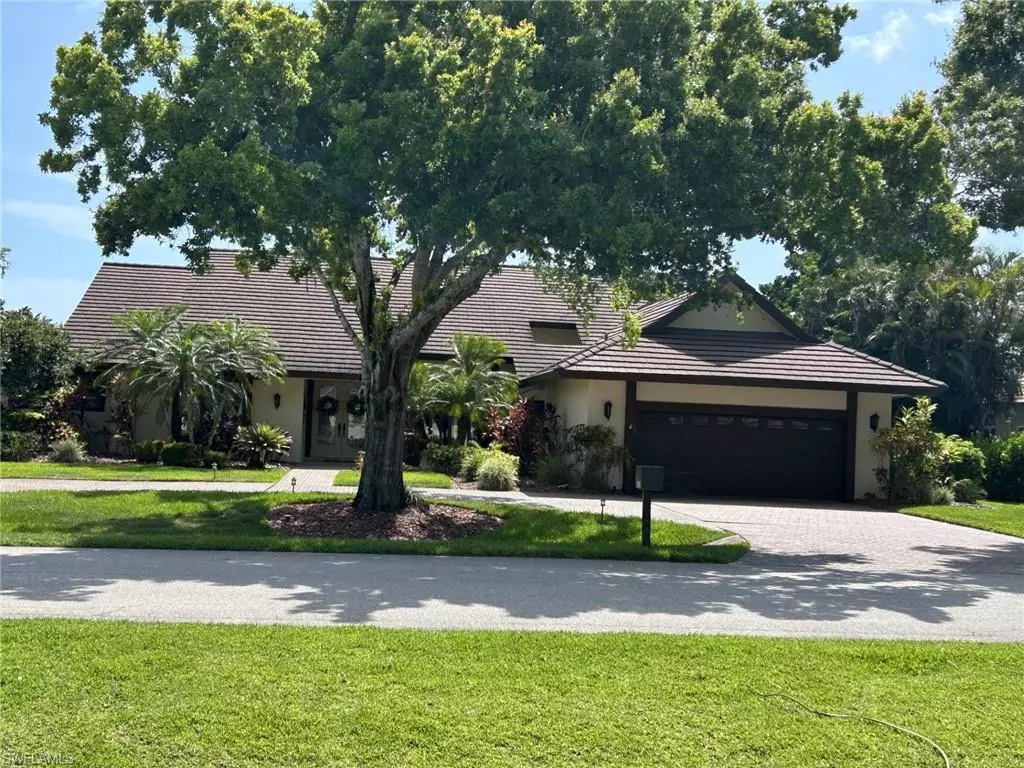4 Beds
4 Baths
3,904 SqFt
4 Beds
4 Baths
3,904 SqFt
OPEN HOUSE
Sat Aug 16, 1:00pm - 3:00pm
Sun Aug 17, 1:00pm - 3:00pm
Key Details
Property Type Single Family Home
Sub Type Single Family Residence
Listing Status Active
Purchase Type For Sale
Square Footage 3,904 sqft
Price per Sqft $306
Subdivision Fiddlesticks Country Club
MLS Listing ID 225066294
Style Resale Property
Bedrooms 4
Full Baths 4
HOA Fees $25,480
HOA Y/N Yes
Leases Per Year 12
Year Built 1984
Annual Tax Amount $6,636
Tax Year 2024
Lot Size 0.408 Acres
Acres 0.408
Property Sub-Type Single Family Residence
Source Naples
Land Area 7400
Property Description
Inside, you'll find a dual-zone air conditioning system, travertine tile and engineered wood floors, a quartz-countertop kitchen with cherry cabinets, stainless appliances, warming drawer, built-in refrigerator, kitchen bar seating, and generous storage. A built-in bookshelf enhances the living area, which features a recessed electric fireplace and pocket sliders opening seamlessly to the expansive lanai. The home also offers LED lighting, oversized closets, security system, wet bar with wine fridge, floor safe, full-house storm shutter and screen system, and plenty of built-in storage.
The oversized master suite — the only bedroom with direct exterior access — boasts dual walk-in closets, dual sinks, and a huge walk-in shower. All guest suites have private baths, making hosting a breeze. Additional rooms include a family room and a formal dining room, plus a kitchen bar for casual dining. A 2½-car garage with built-in cabinets provides ample parking and storage for vehicles, golf gear, and more.
Step outside to your large lanai and pool area with hot tub, resurfaced and tiled pool, screen enclosure, and summer kitchen with Bull grill, warming drawer, refrigerator, pergola with seating for 8, and bar seating — perfect for gatherings. Enjoy beautiful sunsets over the fairways and lake, all from a smoke-free home with an included portable generator.
This is more than a home — it's both a great party house and a serene retreat, offering the very best of Fiddlesticks Country Club living.
Location
State FL
County Lee
Area Fiddlesticks Country Club
Zoning PUD
Rooms
Dining Room Breakfast Bar, Eat-in Kitchen, Formal
Kitchen Island, Pantry
Interior
Interior Features Bar, Built-In Cabinets, Closet Cabinets, Custom Mirrors, Foyer, French Doors, Pantry, Smoke Detectors, Volume Ceiling, Walk-In Closet(s), Wet Bar, Window Coverings
Heating Central Electric
Flooring Tile
Equipment Auto Garage Door, Cooktop, Dishwasher, Disposal, Dryer, Microwave, Refrigerator/Freezer, Safe, Security System, Smoke Detector, Wall Oven, Washer, Wine Cooler
Furnishings Unfurnished
Fireplace No
Window Features Window Coverings
Appliance Cooktop, Dishwasher, Disposal, Dryer, Microwave, Refrigerator/Freezer, Safe, Wall Oven, Washer, Wine Cooler
Heat Source Central Electric
Exterior
Exterior Feature Screened Lanai/Porch, Outdoor Kitchen
Parking Features Circular Driveway, Attached
Garage Spaces 2.0
Pool Community, Below Ground
Community Features Clubhouse, Pool, Fitness Center, Golf, Putting Green, Restaurant, Tennis Court(s), Gated
Amenities Available Cabana, Clubhouse, Pool, Spa/Hot Tub, Fitness Center, Golf Course, Pickleball, Play Area, Private Membership, Putting Green, Restaurant, Tennis Court(s)
Waterfront Description Lake
View Y/N Yes
View Golf Course, Lake
Roof Type Tile
Total Parking Spaces 2
Garage Yes
Private Pool Yes
Building
Lot Description Regular
Building Description Wood Frame,Stucco, DSL/Cable Available
Story 1
Water Central
Architectural Style Ranch, Single Family
Level or Stories 1
Structure Type Wood Frame,Stucco
New Construction No
Others
Pets Allowed Yes
Senior Community No
Tax ID 33-45-25-04-00000.0500
Ownership Single Family
Security Features Security System,Smoke Detector(s),Gated Community
Virtual Tour https://app.visualprophotography.com/sites/vewnjgr/unbranded







