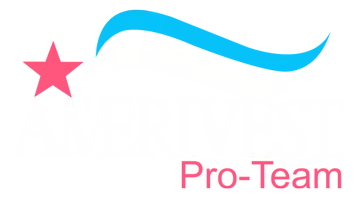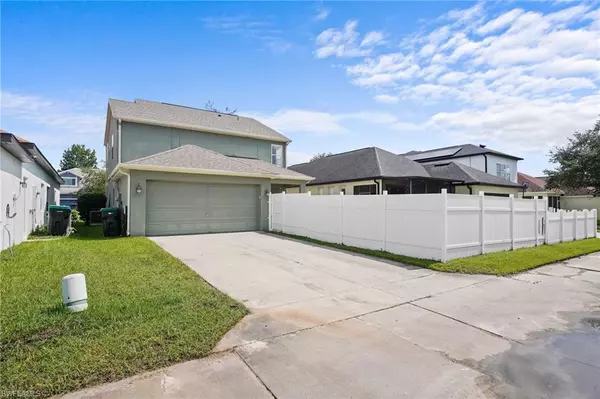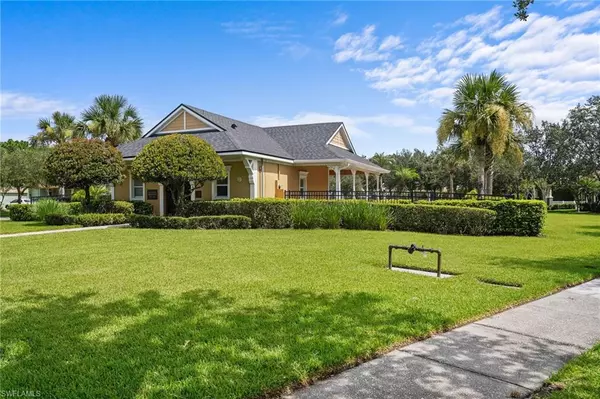4 Beds
3 Baths
2,482 SqFt
4 Beds
3 Baths
2,482 SqFt
Key Details
Property Type Single Family Home
Sub Type Single Family Residence
Listing Status Active
Purchase Type For Sale
Square Footage 2,482 sqft
Price per Sqft $209
Subdivision Avalon
MLS Listing ID 2025003639
Style Resale Property
Bedrooms 4
Full Baths 2
Half Baths 1
HOA Fees $1,696
HOA Y/N Yes
Year Built 2004
Annual Tax Amount $6,636
Tax Year 2024
Lot Size 5,227 Sqft
Acres 0.12
Property Sub-Type Single Family Residence
Source Florida Gulf Coast
Land Area 3231
Property Description
Immaculate 4-Bedroom Home with Spacious Layout & Modern Comforts.
Welcome to this beautifully maintained 4-bedroom, 3-bathroom home offering 2,482 square feet of thoughtfully designed living space. Perfectly blending comfort and style, this residence features an open-concept floor plan that enhances natural light and flow, ideal for both relaxed everyday living and effortless entertaining. Step inside to find generously sized rooms, modern finishes, and a layout that balances function with elegance. The spacious kitchen, inviting living areas, and well-appointed bathrooms make daily life feel elevated and convenient. Set on a low-maintenance 0.12-acre lot, the property offers just the right amount of outdoor space—enough to enjoy without the burden of high upkeep. Whether you're sipping coffee on the patio or hosting a weekend get-together, the seamless indoor-outdoor connection is designed for how you live today. Located in a vibrant community with easy access to local amenities, this move-in-ready home is everything you've been looking for—and more.
Location
State FL
County Orange
Area Avalon
Zoning P-D
Rooms
Bedroom Description Master BR Upstairs
Dining Room Dining - Living
Kitchen Island
Interior
Interior Features Coffered Ceiling(s), Walk-In Closet(s)
Heating Central Electric
Flooring Carpet, Tile, Vinyl
Equipment Cooktop - Electric, Dishwasher, Disposal, Dryer, Microwave, Refrigerator/Freezer, Washer
Furnishings Unfurnished
Fireplace No
Appliance Electric Cooktop, Dishwasher, Disposal, Dryer, Microwave, Refrigerator/Freezer, Washer
Heat Source Central Electric
Exterior
Exterior Feature Open Porch/Lanai
Parking Features Driveway Paved, Attached
Garage Spaces 2.0
Fence Fenced
Pool Community
Community Features Clubhouse, Pool, Dog Park, Fitness Center, Tennis Court(s)
Amenities Available Basketball Court, Bike And Jog Path, Clubhouse, Pool, Dog Park, Fitness Center, Play Area, See Remarks, Tennis Court(s)
Waterfront Description None
View Y/N Yes
View Landscaped Area, Privacy Wall
Roof Type Shingle
Street Surface Paved
Total Parking Spaces 2
Garage Yes
Private Pool No
Building
Building Description Concrete Block,Stucco, DSL/Cable Available
Story 2
Water Central
Architectural Style Two Story, Single Family
Level or Stories 2
Structure Type Concrete Block,Stucco
New Construction No
Schools
Elementary Schools Avalon Elementary
Middle Schools Avalon Middle School
High Schools Timber Creek
Others
Pets Allowed Limits
Senior Community No
Tax ID 05-23-32-1002-02-250
Ownership Single Family







