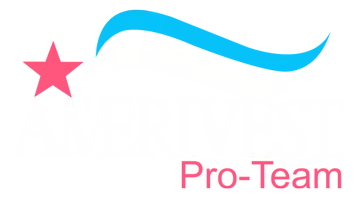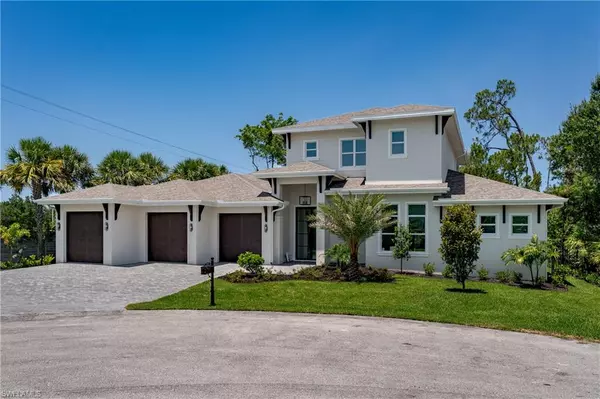3 Beds
4 Baths
3,757 SqFt
3 Beds
4 Baths
3,757 SqFt
Key Details
Property Type Single Family Home
Sub Type Single Family Residence
Listing Status Active
Purchase Type For Sale
Square Footage 3,757 sqft
Price per Sqft $931
Subdivision Coachman Glen
MLS Listing ID 225050126
Style New Construction
Bedrooms 3
Full Baths 3
Half Baths 1
HOA Fees $150
HOA Y/N Yes
Leases Per Year 2
Year Built 2025
Annual Tax Amount $3,670
Tax Year 2024
Lot Size 0.293 Acres
Acres 0.293
Property Sub-Type Single Family Residence
Source Naples
Land Area 5290
Property Description
Upstairs, two generously sized bedrooms extend to an expansive private balcony, perfect for enjoying serene Florida evenings. Nestled in a prime location, this home places you minutes away from Naples finest beaches, shopping, dining, and entertainment. It checks off all the “must-haves” on your list—don't miss the chance to make it yours! Schedule your private tour today.
Location
State FL
County Collier
Community Non-Gated
Area Coachman Glen
Rooms
Bedroom Description Master BR Ground
Dining Room Breakfast Bar, Dining - Living
Kitchen Island
Interior
Interior Features Custom Mirrors, Laundry Tub, Smoke Detectors, Tray Ceiling(s), Walk-In Closet(s)
Heating Central Electric
Flooring Tile, Wood
Equipment Auto Garage Door, Dishwasher, Disposal, Dryer, Microwave, Range, Refrigerator/Freezer, Smoke Detector, Washer
Furnishings Unfurnished
Fireplace No
Appliance Dishwasher, Disposal, Dryer, Microwave, Range, Refrigerator/Freezer, Washer
Heat Source Central Electric
Exterior
Exterior Feature Balcony, Open Porch/Lanai, Outdoor Kitchen, Outdoor Shower
Parking Features Driveway Paved, Attached
Garage Spaces 3.0
Fence Fenced
Pool Pool/Spa Combo, Below Ground, Concrete, Equipment Stays, Electric Heat
Community Features Street Lights
Amenities Available See Remarks, Streetlight, Underground Utility
Waterfront Description None
View Y/N Yes
View Landscaped Area, Privacy Wall
Roof Type Shingle
Street Surface Paved
Total Parking Spaces 3
Garage Yes
Private Pool Yes
Building
Lot Description Cul-De-Sac, Irregular Lot
Building Description Concrete Block,Stucco, DSL/Cable Available
Story 2
Water Central
Architectural Style Two Story, Single Family
Level or Stories 2
Structure Type Concrete Block,Stucco
New Construction Yes
Others
Pets Allowed With Approval
Senior Community No
Tax ID 26166000180
Ownership Single Family
Security Features Smoke Detector(s)







