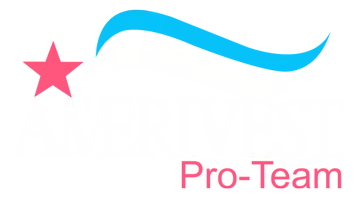3 Beds
2 Baths
1,984 SqFt
3 Beds
2 Baths
1,984 SqFt
Key Details
Property Type Single Family Home
Sub Type Single Family Residence
Listing Status Active
Purchase Type For Sale
Square Footage 1,984 sqft
Price per Sqft $309
Subdivision Lake Timber
MLS Listing ID 225041454
Style Resale Property
Bedrooms 3
Full Baths 2
HOA Fees $1,632
HOA Y/N Yes
Originating Board Florida Gulf Coast
Year Built 2018
Annual Tax Amount $7,455
Tax Year 2024
Lot Size 7,840 Sqft
Acres 0.18
Property Sub-Type Single Family Residence
Property Description
Step inside to find elegant tile flooring throughout, high-end light fixtures accented by chic shiplap walls, spa-like bathrooms, and custom finishes. The heart of the home boasts a gourmet kitchen complete with natural gas, beautiful gold hardware, granite countertops, stainless steel appliances, and a stylish dry coffee and wine bar—perfect for entertaining. A dedicated drop zone and laundry room add convenience and functionality with exceptional style. Perfectly appointed owners' suite has motorized shades, tray ceiling, chic fixtures and spa like ensuite with custom closet and large shower with floor-to-ceiling tile.
No detail has been overlooked with a custom-designed laundry room and walk-in pantry accented with butcher block tops, makes organization a breeze. The open-concept living space flows seamlessly outdoors, where you'll discover your own private oasis: a custom saltwater heated pool and hot tub, ideal for relaxing or entertaining under the Florida sun. The durable metal roof provides both style and longevity, overhead garage storage, AC UV light scrubber and motorized shades make this home as smart as it is stunning.
From its custom finishes to its unbeatable location, this home is a rare find in America's first solar-powered town. Come experience the perfect blend of luxury, sustainability, and lakeside living—where every sunrise brings a new reason to linger. You are walking distance to the vibrant Founders Square, where you can catch live music and food trucks every Friday and Saturday night, or a Farmers Market on Sunday. THIS IS WALKABLE LIVING! Walkable to the new B Street that is already under construction that will be an eclectic mix of boutique shops and both upscale and relaxed dining options. Lake Timber neighborhood has a beautiful mix of builders and home styles with easy access to parks, community pool and clubhouse, and the highway. No 15 minute drive just to get out of the neighborhood! Enjoy one of the lowest HOAs in all of Babcock Ranch at only $140 a month. With the latest round of shops, restaurants, and conveniences set to open, you will never want to leave! Live a better life in Babcock Ranch, where underground utilities, new construction, and high elevation take the worry out of hurricane season and allow you to enjoy that Florida lifestyle. Make your appointment to see it today. Don't miss it!
Seller has removed furnishings from the home and it is now unfurnished.
Location
State FL
County Charlotte
Area Babcock Ranch
Rooms
Bedroom Description First Floor Bedroom,Split Bedrooms
Dining Room Dining - Family
Kitchen Gas Available, Island, Walk-In Pantry
Interior
Interior Features Built-In Cabinets, Closet Cabinets, Laundry Tub, Smoke Detectors
Heating Central Electric
Flooring Tile
Equipment Auto Garage Door, Cooktop - Gas, Dishwasher, Disposal, Dryer, Microwave, Refrigerator/Freezer, Tankless Water Heater
Furnishings Unfurnished
Fireplace No
Appliance Gas Cooktop, Dishwasher, Disposal, Dryer, Microwave, Refrigerator/Freezer, Tankless Water Heater
Heat Source Central Electric
Exterior
Exterior Feature Screened Lanai/Porch
Parking Features Attached
Garage Spaces 2.0
Pool Community, Gas Heat, Salt Water
Community Features Clubhouse, Park, Pool, Dog Park, Fishing, Sidewalks, Street Lights, Tennis Court(s)
Amenities Available Basketball Court, Barbecue, Bike And Jog Path, Billiard Room, Bocce Court, Clubhouse, Community Boat Dock, Community Boat Ramp, Park, Pool, Community Room, Dog Park, Electric Vehicle Charging, Fishing Pier, Internet Access, Pickleball, See Remarks, Shopping, Shuffleboard Court, Sidewalk, Streetlight, Tennis Court(s), Underground Utility
Waterfront Description None
View Y/N Yes
View Lake
Roof Type Metal
Porch Patio
Total Parking Spaces 2
Garage Yes
Private Pool Yes
Building
Lot Description Across From Waterfront, Regular
Story 1
Water Central
Architectural Style Ranch, Single Family
Level or Stories 1
Structure Type Concrete Block,Stucco
New Construction No
Others
Pets Allowed Limits
Senior Community No
Tax ID 422630305009
Ownership Single Family
Security Features Smoke Detector(s)
Num of Pet 3







